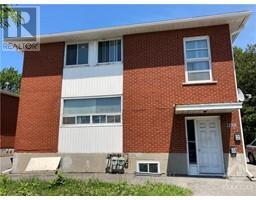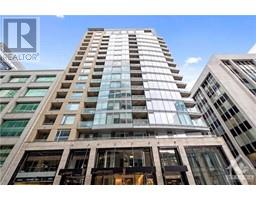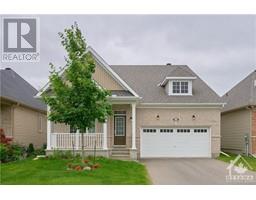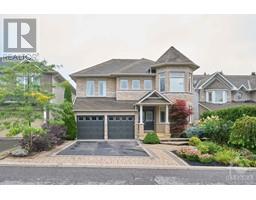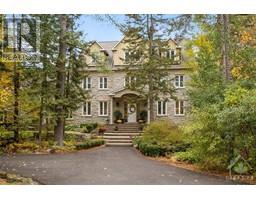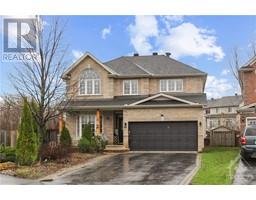42 MARCHBROOK CIRCLE Emeral March Estates, KANATA, Ontario, CA
Address: 42 MARCHBROOK CIRCLE, Kanata, Ontario
Summary Report Property
- MKT ID1389943
- Building TypeHouse
- Property TypeSingle Family
- StatusBuy
- Added22 weeks ago
- Bedrooms5
- Bathrooms4
- Area0 sq. ft.
- DirectionNo Data
- Added On19 Jun 2024
Property Overview
Tranquillity & Classic in Emerald March Estates! Just steps from Kanata High Tech Park and top schools! This exceptional custom home on a 2-acre lot features a full brick exterior, 3-car garage, expanded driveway, and high-quality metal roof with a lifetime warranty. Inside, the grand 3-level foyer sets a luxurious tone. The main floor includes a spacious office with double doors and open living and dining areas perfect for entertaining. The renovated kitchen boasts a bright eating area with skylights and serene garden views. The elegant curved staircase leads to 2nd level featuring newly installed hardwood flooring, 4 spacious bedrooms, and 2 full bathrooms. The fully finished basement with a separate entrance from the garage boasts a kitchenette, full bath, bedroom, and large recreation area, ideal for an in-law suite, home business, or rental unit. Outside, relax in the peaceful yard & beautiful garden and enjoy the tranquil surroundings—a true sanctuary for body, mind, and soul! (id:51532)
Tags
| Property Summary |
|---|
| Building |
|---|
| Land |
|---|
| Level | Rooms | Dimensions |
|---|---|---|
| Second level | Primary Bedroom | 26'2" x 12'5" |
| Bedroom | 14'0" x 12'0" | |
| Other | Measurements not available | |
| Full bathroom | Measurements not available | |
| Bedroom | 12'0" x 11'5" | |
| Bedroom | 12'0" x 9'2" | |
| 5pc Ensuite bath | Measurements not available | |
| Lower level | Recreation room | 32'0" x 14'0" |
| Storage | Measurements not available | |
| Main level | Den | 14'0" x 12'2" |
| Laundry room | Measurements not available | |
| Partial bathroom | Measurements not available | |
| Dining room | 17'0" x 12'0" | |
| Living room | 19'0" x 12'0" | |
| Family room | 22'0" x 13'0" | |
| Foyer | 15'0" x 14'0" | |
| Eating area | 16'0" x 12'0" | |
| Kitchen | 23'0" x 16'0" |
| Features | |||||
|---|---|---|---|---|---|
| Treed | Wooded area | Gazebo | |||
| Automatic Garage Door Opener | Attached Garage | Refrigerator | |||
| Dishwasher | Dryer | Hood Fan | |||
| Washer | Central air conditioning | Air exchanger | |||



































