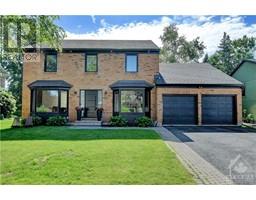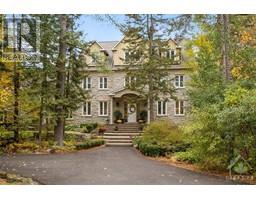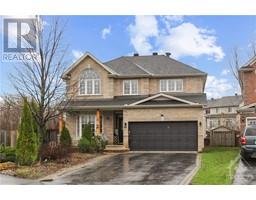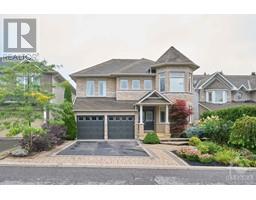1043 PARABOLICA WAY Kanata Lakes - Arcadia, KANATA, Ontario, CA
Address: 1043 PARABOLICA WAY, Kanata, Ontario
Summary Report Property
- MKT ID1408584
- Building TypeHouse
- Property TypeSingle Family
- StatusBuy
- Added12 weeks ago
- Bedrooms7
- Bathrooms6
- Area0 sq. ft.
- DirectionNo Data
- Added On24 Aug 2024
Property Overview
Welcome to the Quinton with Guest Suite model by Minto! One of less than a handful of the largest model in the area and the base of the CHEO dream home in 2022. This homes features an abundance of living space with rarely offered 6 bedrooms above grade as well as a main floor office and an additional bedroom in the basement. Over $180k in upgrades throughout the home! The main floor has an entertainer's layout with an open floor plan and chef's kitchen, complete with a Thermador gas range and butler's pantry. The 2nd level has 5 bedrooms, a laundry room, and 3 full bathrooms, including a large primary 5 piece ensuite. The fully finished basement adds tons of extra living space with a large rec room, a bedroom, a full bathroom and lots of storage space. This home is well located and sure to impress! (id:51532)
Tags
| Property Summary |
|---|
| Building |
|---|
| Land |
|---|
| Level | Rooms | Dimensions |
|---|---|---|
| Second level | Primary Bedroom | 20'10" x 13'0" |
| 5pc Ensuite bath | 14'4" x 10'1" | |
| Bedroom | 19'10" x 10'7" | |
| Bedroom | 15'3" x 11'8" | |
| Bedroom | 15'3" x 10'5" | |
| Laundry room | Measurements not available | |
| Lower level | Recreation room | 22'10" x 14'5" |
| Bedroom | 12'8" x 10'11" | |
| Main level | Living room | 17'9" x 16'1" |
| Dining room | 14'5" x 12'0" | |
| Kitchen | 16'1" x 12'0" | |
| Office | 10'1" x 8'10" | |
| Bedroom | 16'0" x 8'11" |
| Features | |||||
|---|---|---|---|---|---|
| Automatic Garage Door Opener | Attached Garage | Refrigerator | |||
| Dishwasher | Dryer | Hood Fan | |||
| Stove | Washer | Blinds | |||
| Central air conditioning | Air exchanger | ||||


















































