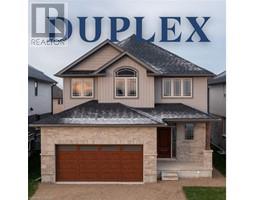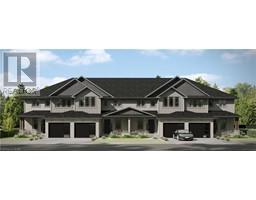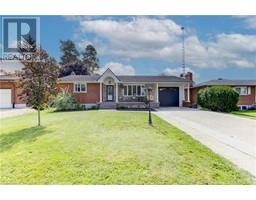360 ELIZA Street 71 - Arthur, Arthur, Ontario, CA
Address: 360 ELIZA Street, Arthur, Ontario
Summary Report Property
- MKT ID40595902
- Building TypeHouse
- Property TypeSingle Family
- StatusBuy
- Added22 weeks ago
- Bedrooms3
- Bathrooms3
- Area1900 sq. ft.
- DirectionNo Data
- Added On17 Jun 2024
Property Overview
This classic 2 storey, 3 bedroom century home is located in the heart of the Historic Village of Arthur. This home has been tastefully decorated and offers a great modern feel throughout. The bright, open kitchen/dining area offers lots of natural light and the newer wood tone flooring adds tons of charm and character. This home has been nicely maintained and is move-in ready condition, while the newer rear addition adds a beautiful main floor washroom/laundry room. Outback, a recent rear deck expansion offers that perfect backyard experience for entertaining family and friends. Also complementing the nicely treed rear yard is an older detached shed/barn that is suitable for storage. This older home shows pride of ownership and offers enough living space to accommodate most families wanting to get into a detached house at an affordable price in today's real estate market. Make the Move to Arthur! (id:51532)
Tags
| Property Summary |
|---|
| Building |
|---|
| Land |
|---|
| Level | Rooms | Dimensions |
|---|---|---|
| Second level | 2pc Bathroom | Measurements not available |
| 4pc Bathroom | Measurements not available | |
| Bedroom | 9'0'' x 12'0'' | |
| Bedroom | 14'0'' x 11'0'' | |
| Primary Bedroom | 14'0'' x 12'0'' | |
| Main level | 3pc Bathroom | Measurements not available |
| Living room | 17'0'' x 11'0'' | |
| Family room | 17'0'' x 12'0'' | |
| Dining room | 12'0'' x 13'0'' | |
| Kitchen | 10'0'' x 15'0'' |
| Features | |||||
|---|---|---|---|---|---|
| Paved driveway | Sump Pump | Window air conditioner | |||























































