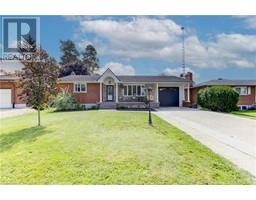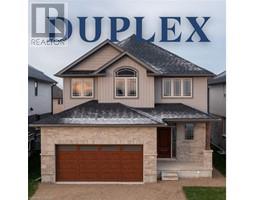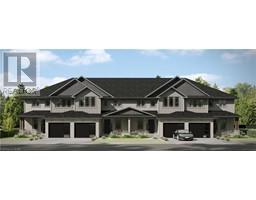460 DOMVILLE Street 71 - Arthur, Arthur, Ontario, CA
Address: 460 DOMVILLE Street, Arthur, Ontario
Summary Report Property
- MKT ID40601297
- Building TypeHouse
- Property TypeSingle Family
- StatusBuy
- Added22 weeks ago
- Bedrooms4
- Bathrooms2
- Area1933 sq. ft.
- DirectionNo Data
- Added On18 Jun 2024
Property Overview
Nestled in the gorgeous town of Arthur, this charming 4 bedroom accessible BRICK BUNGALOW with an updated IN-LAW LIVING suite (great MORTGAGE HELPER) complete with modern kitchen, separate entrance, huge recreation room, your own gas fireplaces on almost half an acre. This gem, boasting numerous features, makes it an irresistible choice for any homebuyer to invest in multi generational living and/or wealth investment potential. With its solid brick construction, this home offers a level of sturdiness and reliability that is hard to match along with the incredible steel roof (2020), new windows (2024), new sliding door (2023), new accessible 40 foot front deck and another accessible deck in the back to enjoy the hot tub and serene surroundings. Step inside, and you'll be greeted by a welcoming entryway that opens up to a spacious living room and a beautifully appointed kitchen. The main floor features three generously sized bedrooms, providing ample space for the whole family to spread out and relax. For those cozy evenings indoors, you'll have your pick of two gas fireplaces – one on each floor – to keep you warm and toasty. And let's not forget about convenience. With a large garage at the side of the home and an attached carport with a private separate entry, you'll have plenty of space for parking and easy access to both the basement and the main level. For commuters, it's just a quick drive to Guelph and major highways, making it easy to get wherever you need to go. (id:51532)
Tags
| Property Summary |
|---|
| Building |
|---|
| Land |
|---|
| Level | Rooms | Dimensions |
|---|---|---|
| Basement | Recreation room | 12'11'' x 25'9'' |
| Laundry room | 13'3'' x 10'0'' | |
| Kitchen | 2'3'' x 13'2'' | |
| Bedroom | 12'7'' x 15'4'' | |
| 4pc Bathroom | 11'10'' x 9'11'' | |
| Main level | Primary Bedroom | 14'0'' x 9'8'' |
| Living room | 12'0'' x 16'10'' | |
| Kitchen | 7'11'' x 16'2'' | |
| Bedroom | 9'10'' x 11'4'' | |
| Bedroom | 10'5'' x 9'8'' | |
| 4pc Bathroom | 6'4'' x 7'8'' |
| Features | |||||
|---|---|---|---|---|---|
| Conservation/green belt | Paved driveway | Sump Pump | |||
| In-Law Suite | Detached Garage | Carport | |||
| Dryer | Refrigerator | Stove | |||
| Washer | Central air conditioning | ||||















































