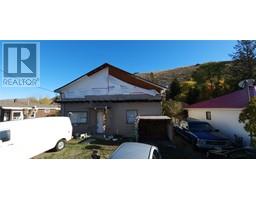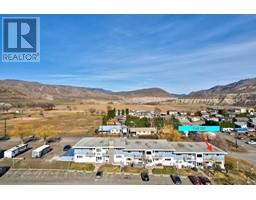1208 MESA VISTA DRIVE, Ashcroft, British Columbia, CA
Address: 1208 MESA VISTA DRIVE, Ashcroft, British Columbia
Summary Report Property
- MKT ID180525
- Building TypeHouse
- Property TypeSingle Family
- StatusBuy
- Added26 weeks ago
- Bedrooms3
- Bathrooms3
- Area2455 sq. ft.
- DirectionNo Data
- Added On23 Aug 2024
Property Overview
This great family home is located on the highly desirable Mesa Vista in Ashcroft, known for its peaceful surroundings, friendly community, and beautiful views. Offering 3 bedrooms and 1.5 bathrooms on the main floor, this charming property features a cozy sunken living room and a dining room. Sliding glass door to access a sundeck with panoramic vistas. The spacious basement is ready for your personal touch, with a separate entry, 3-piece bathroom, laundry area, cold storage, and a large utility room, perfect for adding a suite or extra bedrooms. Additional features include underground sprinklers, a double car garage, some updated windows, a 2-year-old roof, a new hot water tank, a newer dishwasher, and Hunter Douglas blinds. Enjoy the benefits of living in a family-friendly area with easy access to outdoor activities like biking and evening strolls, while being part of the welcoming Mesa Vista community. (id:51532)
Tags
| Property Summary |
|---|
| Building |
|---|
| Level | Rooms | Dimensions |
|---|---|---|
| Basement | 3pc Bathroom | Measurements not available |
| Laundry room | 19 ft ,1 in x 14 ft ,7 in | |
| Storage | 5 ft ,8 in x 6 ft ,10 in | |
| Family room | 38 ft ,5 in x 14 ft ,1 in | |
| Utility room | 12 ft ,11 in x 21 ft ,7 in | |
| Main level | 5pc Bathroom | Measurements not available |
| 2pc Ensuite bath | Measurements not available | |
| Living room | 13 ft x 17 ft ,1 in | |
| Dining room | 10 ft ,8 in x 9 ft ,4 in | |
| Kitchen | 10 ft ,8 in x 10 ft | |
| Primary Bedroom | 14 ft x 11 ft ,6 in | |
| Bedroom | 9 ft x 11 ft ,1 in | |
| Bedroom | 11 ft ,6 in x 11 ft ,1 in | |
| Dining nook | 7 ft ,8 in x 10 ft ,11 in |
| Features | |||||
|---|---|---|---|---|---|
| Flat site | Street(1) | Open(1) | |||
| Garage(2) | Refrigerator | Washer & Dryer | |||
| Dishwasher | Window Coverings | Stove | |||








































































