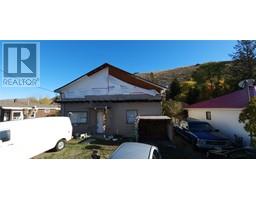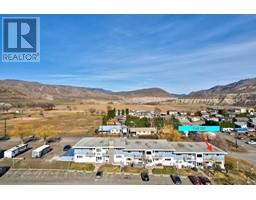1240 SEMLIN DRIVE, Ashcroft, British Columbia, CA
Address: 1240 SEMLIN DRIVE, Ashcroft, British Columbia
Summary Report Property
- MKT ID180508
- Building TypeHouse
- Property TypeSingle Family
- StatusBuy
- Added26 weeks ago
- Bedrooms3
- Bathrooms2
- Area2024 sq. ft.
- DirectionNo Data
- Added On22 Aug 2024
Property Overview
Welcome to your move-in ready corner lot home on Mesa Vista in Ashcroft. This charming property offers ample parking for your vehicles, RVs, and boat, making it perfect for adventurers and outdoor enthusiasts. The fully fenced side yard is ideal for pet owners or families with children, providing a secure space to play and relax. Step inside to find a bright and inviting main floor filled with natural light, three bedrooms and a spacious 5-piece bathroom, a cozy living room complete with a gas fireplace, and a large bay window that frames lovely views.The basement boasts updated flooring, a framed-in laundry area with a new mud sink, a drop ceiling with LED lighting, and a versatile workbench. With rough-in for a wood fireplace, the basement has plenty of room to create your ideal play space, exercise room, or home theater. A fourth room in the basement serves as a perfect dark room, ideal for nightshift workers needing a quiet retreat. Additionally, all baseboards have been replaced, and major updates throughout the home provide peace of mind. In a wonderful location, this house is waiting for someone new to call it home. (id:51532)
Tags
| Property Summary |
|---|
| Building |
|---|
| Level | Rooms | Dimensions |
|---|---|---|
| Basement | 3pc Bathroom | Measurements not available |
| Family room | 22 ft ,4 in x 14 ft ,9 in | |
| Laundry room | 18 ft ,1 in x 12 ft ,4 in | |
| Other | 10 ft ,1 in x 10 ft ,7 in | |
| Den | 10 ft ,1 in x 9 ft ,5 in | |
| Main level | 5pc Bathroom | Measurements not available |
| Kitchen | 9 ft ,9 in x 10 ft ,6 in | |
| Dining room | 8 ft ,10 in x 10 ft ,6 in | |
| Living room | 13 ft ,8 in x 13 ft ,5 in | |
| Bedroom | 8 ft ,9 in x 12 ft ,3 in | |
| Primary Bedroom | 10 ft ,7 in x 13 ft ,4 in | |
| Bedroom | 8 ft ,10 in x 9 ft ,11 in |
| Features | |||||
|---|---|---|---|---|---|
| Hillside | Carport | Street(1) | |||
| RV | Refrigerator | Washer & Dryer | |||
| Dishwasher | Window Coverings | Stove | |||
| Microwave | Central air conditioning | ||||

































































