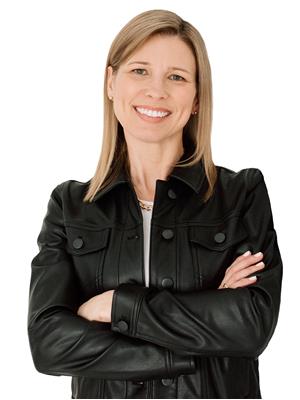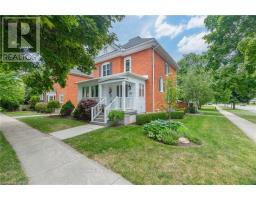84763 ONTARIO STREET, Ashfield-Colborne-Wawanosh (Ashfield), Ontario, CA
Address: 84763 ONTARIO STREET, Ashfield-Colborne-Wawanosh (Ashfield), Ontario
Summary Report Property
- MKT IDX10780549
- Building TypeHouse
- Property TypeSingle Family
- StatusBuy
- Added1 days ago
- Bedrooms3
- Bathrooms2
- Area0 sq. ft.
- DirectionNo Data
- Added On03 Dec 2024
Property Overview
Enjoy lakeside living on this stunning one-of-a-kind custom retreat where you can enjoy the sandy shores of Lake Huron, just steps from your property. Situated on almost a full acre, off of Huron Shores Road just north of Goderich, this property has been incredibly designed & curated with attention to detail and pride of ownership throughout. The unique main house features open concept living with 15’ ceilings, stunning central wood stove, panoramic views through 3 sets of 9’ patio doors, hardwood ash floors, custom kitchen with large sit-up island, solid maple cabinets & granite counters. The primary bedroom has ensuite effect, large closets & deck access, to easily slip into the hot tub for stargazing over the lake. The spacious 3pc bath has a walk-in shower & in floor heat. A newly added front foyer features great storage space & luxury vinyl flooring, making it practical for day-to-day use. Downstairs you’ll find additional living space with two bedrooms, 4pc bath, rec room area with patio doors to the south yard, laundry & plenty of storage - complete with in floor heating zones for your comfort. After a day at the beach, retreat to your own private oasis, entertaining around the 14x28’ sports pool complete with pergola & pool house. The 32x44’ detached shop is insulated with wood stove heat, has 3 overhead doors & 10' high ceilings, offering incredible space for hobbies & storage. Two adorable bunkhouses, equipped with heat & hydro, provide additional guest space for hosting friends & family. Private, year-round lakeside living awaits you - call today for more information on this gorgeous property! (id:51532)
Tags
| Property Summary |
|---|
| Building |
|---|
| Land |
|---|
| Level | Rooms | Dimensions |
|---|---|---|
| Lower level | Bathroom | Measurements not available |
| Bathroom | Measurements not available | |
| Other | 3.2 m x 2.82 m | |
| Other | 3.2 m x 2.82 m | |
| Other | 3.35 m x 1.73 m | |
| Other | 3.35 m x 1.73 m | |
| Games room | 6.65 m x 5.08 m | |
| Games room | 6.65 m x 5.08 m | |
| Recreational, Games room | 7.54 m x 4.09 m | |
| Recreational, Games room | 7.54 m x 4.09 m | |
| Bedroom | 3.81 m x 3.94 m | |
| Bedroom | 3.81 m x 3.94 m | |
| Bedroom | 3.2 m x 2.74 m | |
| Bedroom | 3.2 m x 2.74 m | |
| Main level | Other | 3.61 m x 6.38 m |
| Other | 3.61 m x 6.38 m | |
| Foyer | 3.89 m x 2.57 m | |
| Foyer | 3.89 m x 2.57 m | |
| Living room | 10.41 m x 7.87 m | |
| Living room | 10.41 m x 7.87 m | |
| Primary Bedroom | 6.38 m x 4.9 m | |
| Primary Bedroom | 6.38 m x 4.9 m | |
| Bathroom | Measurements not available | |
| Bathroom | Measurements not available |
| Features | |||||
|---|---|---|---|---|---|
| Backs on greenbelt | Flat site | Lighting | |||
| Detached Garage | Hot Tub | Water Treatment | |||
| Water Heater | Water softener | Dishwasher | |||
| Dryer | Microwave | Refrigerator | |||
| Stove | Washer | Window Coverings | |||
| Walk out | Fireplace(s) | Separate Heating Controls | |||





