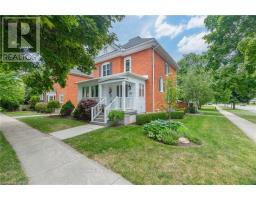88 ST DAVID STREET, Goderich (Goderich (Town)), Ontario, CA
Address: 88 ST DAVID STREET, Goderich (Goderich (Town)), Ontario
Summary Report Property
- MKT IDX11880250
- Building TypeHouse
- Property TypeSingle Family
- StatusBuy
- Added5 weeks ago
- Bedrooms3
- Bathrooms2
- Area0 sq. ft.
- DirectionNo Data
- Added On04 Dec 2024
Property Overview
Welcome home to 88 St.David Street in Goderich! A turn-key, redbrick Victorian with incredible charm & character but with all the modern updates complete for your enjoyment! The inviting covered front porch greets you upon arrival - a great space for morning coffee on summer days. The well-thought floor plan features a spacious mudroom with deck access, main floor laundry in the 3pc bath, conveniently adjacent to the bright and open kitchen/dining/living spaces - making family life and entertaining a breeze. Upstairs a large foyer connects the 3 bedrooms and full bath. The primary features a walk-in closet, ornamental fireplace and large windows. Two additional bedrooms with natural light along with the full bathroom round out the second floor. Need a little more space? The walk-up attic offers great potential. Outdoor living is what this yard offers with a spacious deck, lower patio for the BBQ, garage access and a fully fenced yard ready to enjoy. A block to all that historical Shopper’s Square in downtown Goderich where you can enjoy shopping, dining, seasonal markets and festivals. The full basement offers plenty of storage or a workshop area. Call today for more on this lovely home! (id:51532)
Tags
| Property Summary |
|---|
| Building |
|---|
| Land |
|---|
| Level | Rooms | Dimensions |
|---|---|---|
| Second level | Primary Bedroom | 3.66 m x 4.11 m |
| Bedroom | 3.66 m x 3.35 m | |
| Bedroom | 3.51 m x 2.9 m | |
| Bathroom | Measurements not available | |
| Main level | Mud room | Measurements not available |
| Bathroom | Measurements not available | |
| Other | 7.72 m x 3.28 m | |
| Living room | 5.79 m x 4.27 m |
| Features | |||||
|---|---|---|---|---|---|
| Flat site | Detached Garage | Water Heater | |||
| Dishwasher | Dryer | Microwave | |||
| Refrigerator | Stove | Washer | |||
| Central air conditioning | |||||










