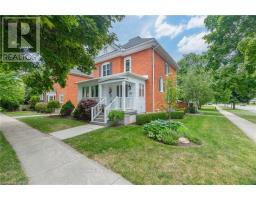150 EAST STREET, Goderich (Goderich (Town)), Ontario, CA
Address: 150 EAST STREET, Goderich (Goderich (Town)), Ontario
Summary Report Property
- MKT IDX11880258
- Building TypeHouse
- Property TypeSingle Family
- StatusBuy
- Added5 weeks ago
- Bedrooms3
- Bathrooms2
- Area0 sq. ft.
- DirectionNo Data
- Added On04 Dec 2024
Property Overview
Welcome home to 150 East Street, Goderich! This 2 storey red brick is located a short stroll from the downtown core and all amenities that Goderich has to offer. This century home was lovingly cared for by the same owner since 1949 and is full of charm and character. Natural woodwork, high ceilings and large principal rooms greet you on the main floor, along with a seasonal enclosed front porch. The upper level has 3 bedrooms and bathroom along with stairs to the attic, with potential to finish for extra living space. The basement offers great storage space, laundry room or home office. Situated on a beautiful, large lot with gardens and privacy to enjoy the outdoors. This is the perfect home to begin making memories in. Reach out today for a tour of this well priced property in the heart of Goderich. (id:51532)
Tags
| Property Summary |
|---|
| Building |
|---|
| Land |
|---|
| Level | Rooms | Dimensions |
|---|---|---|
| Second level | Bathroom | Measurements not available |
| Bedroom | 3.51 m x 2.62 m | |
| Primary Bedroom | 3.89 m x 4.22 m | |
| Bedroom | 3.89 m x 3.33 m | |
| Basement | Other | 4.09 m x 8.61 m |
| Laundry room | 3.3 m x 5.03 m | |
| Other | 2.67 m x 1.8 m | |
| Main level | Bathroom | Measurements not available |
| Foyer | 2.16 m x 3.2 m | |
| Recreational, Games room | 2.67 m x 1.75 m | |
| Living room | 4.17 m x 4.37 m | |
| Dining room | 3.61 m x 4.14 m | |
| Kitchen | 3.78 m x 5.31 m |
| Features | |||||
|---|---|---|---|---|---|
| Carport | Dishwasher | Refrigerator | |||
| Stove | Window Coverings | Central air conditioning | |||
| Fireplace(s) | |||||












