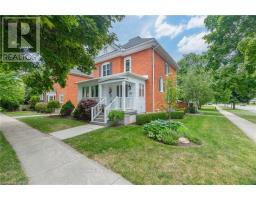126 NELSON STREET E, Goderich (Goderich (Town)), Ontario, CA
Address: 126 NELSON STREET E, Goderich (Goderich (Town)), Ontario
Summary Report Property
- MKT IDX10780609
- Building TypeHouse
- Property TypeSingle Family
- StatusBuy
- Added9 weeks ago
- Bedrooms3
- Bathrooms2
- Area0 sq. ft.
- DirectionNo Data
- Added On04 Dec 2024
Property Overview
Welcome Home to 126 Nelson St. E in Goderich, ON. This home has been loved by the same family for over 40 years and is now ready to embrace new memories with a new owner. This charming century home has 3 bedrooms and 2 baths, impressive finished space inside & out and shows like a true gem. Let’s start with the inviting front porch, you can enjoy the outdoors with both an open seating area and an enclosed quaint section. The main floor is spacious with a large welcoming foyer, living room that has loads of character with a brick wood fireplace and a separate dining room with pocket doors. Recently renovated the show stopping kitchen is a dream come true with a massive peninsula island with quartz counters, a skylight that floods the space with natural light and new appliances are a definite bonus. Upstairs you will find 3 bedrooms all offering ample closet space and a 4 pc bathroom. The basement adds even more living space with a finished family room, a 3 pc bath and workshop utility area. The updated boiler provides radiant heat and on-demand hot water, while a ductless AC unit on the second floor ensures comfort. The manicured gardens set the stage for the outdoor oasis this property offers. The back yard is a true retreat, featuring a deck that overlooks a gorgeous inground pool, perfect for family gatherings and summer fun. Situated close to Victoria St Park which hosts a splash pad, tennis courts and a playground, also just a short stroll to downtown Goderich. Don’t miss the opportunity to own this beautiful home that has been meticulously maintained, reach out today for more information and to book your private viewing of 126 Nelson St. E in Goderich. (id:51532)
Tags
| Property Summary |
|---|
| Building |
|---|
| Land |
|---|
| Level | Rooms | Dimensions |
|---|---|---|
| Second level | Bedroom | 3.43 m x 3.73 m |
| Bedroom | 3.43 m x 3.73 m | |
| Bedroom | 3.68 m x 3.66 m | |
| Bedroom | 3.68 m x 3.66 m | |
| Bathroom | 2.24 m x 2.57 m | |
| Bathroom | 2.24 m x 2.57 m | |
| Bedroom | 3.68 m x 3.63 m | |
| Bedroom | 3.68 m x 3.63 m | |
| Basement | Family room | 5.89 m x 4.09 m |
| Family room | 5.89 m x 4.09 m | |
| Bathroom | 2.79 m x 1.68 m | |
| Bathroom | 2.79 m x 1.68 m | |
| Other | 3.3 m x 2.44 m | |
| Other | 3.3 m x 2.44 m | |
| Workshop | 3.81 m x 4.93 m | |
| Workshop | 3.81 m x 4.93 m | |
| Other | 3.81 m x 4.55 m | |
| Other | 3.81 m x 4.55 m | |
| Other | 3.3 m x 6.48 m | |
| Other | 3.3 m x 6.48 m | |
| Main level | Foyer | 3.56 m x 3.63 m |
| Foyer | 3.56 m x 3.63 m | |
| Living room | 4.06 m x 7.95 m | |
| Living room | 4.06 m x 7.95 m | |
| Dining room | 3.56 m x 5.28 m | |
| Dining room | 3.56 m x 5.28 m | |
| Kitchen | 3.71 m x 3.96 m | |
| Kitchen | 3.71 m x 3.96 m | |
| Den | 3.51 m x 3.96 m | |
| Den | 3.51 m x 3.96 m | |
| Other | 2.92 m x 2.54 m | |
| Other | 2.92 m x 2.54 m |
| Features | |||||
|---|---|---|---|---|---|
| Dishwasher | Dryer | Microwave | |||
| Refrigerator | Washer | Air exchanger | |||
| Fireplace(s) | |||||









