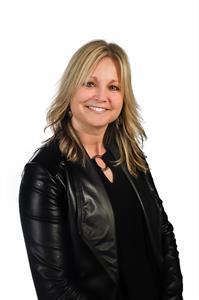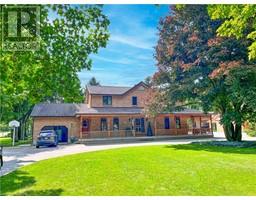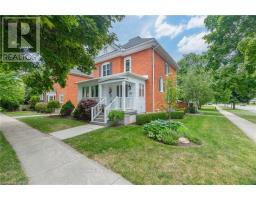154 BLAKE STREET E, Goderich (Goderich (Town)), Ontario, CA
Address: 154 BLAKE STREET E, Goderich (Goderich (Town)), Ontario
Summary Report Property
- MKT IDX10780198
- Building TypeHouse
- Property TypeSingle Family
- StatusBuy
- Added9 weeks ago
- Bedrooms3
- Bathrooms2
- Area0 sq. ft.
- DirectionNo Data
- Added On04 Dec 2024
Property Overview
Attractive and lovingly cared for brick bungalow with detached oversized garage/workshop. 1099 sq ft above grade living space plus finished lower level. Home offers 3 bedrooms and 2 full bathrooms. Eat-in kitchen, spacious living room. Lower level consists of expansive family room, laundry, storage and utility. Replacement windows on main level. Replacement shingles 2024. New eavestrough with leaf guard protection in 2024. Forced air gas furnace. Central air. Central vac. Generator hook up. Hot tub hook up. Irrigation system. Wired for security. Well manicured grounds partially fenced yard, stamped concrete patio area and double concrete driveway and potential second driveway off of Hincks St. Central location, within close proximity to Goderich's downtown core, schools, YMCA and amenities. (id:51532)
Tags
| Property Summary |
|---|
| Building |
|---|
| Land |
|---|
| Level | Rooms | Dimensions |
|---|---|---|
| Basement | Bathroom | 1.5 m x 2.24 m |
| Bathroom | 1.5 m x 2.24 m | |
| Family room | 5.46 m x 11.02 m | |
| Family room | 5.46 m x 11.02 m | |
| Utility room | 3.96 m x 11.1 m | |
| Utility room | 3.96 m x 11.1 m | |
| Main level | Dining room | 2.41 m x 2.59 m |
| Dining room | 2.41 m x 2.59 m | |
| Kitchen | 2.34 m x 2.62 m | |
| Kitchen | 2.34 m x 2.62 m | |
| Living room | 3.96 m x 4.75 m | |
| Living room | 3.96 m x 4.75 m | |
| Bedroom | 2.9 m x 3.43 m | |
| Bedroom | 2.9 m x 3.43 m | |
| Bedroom | 2.87 m x 2.72 m | |
| Bedroom | 2.87 m x 2.72 m | |
| Primary Bedroom | 3.94 m x 3.3 m | |
| Primary Bedroom | 3.94 m x 3.3 m | |
| Bathroom | 1.5 m x 2.39 m | |
| Bathroom | 1.5 m x 2.39 m |
| Features | |||||
|---|---|---|---|---|---|
| Lighting | Sump Pump | Attached Garage | |||
| Water Heater | Central Vacuum | Dishwasher | |||
| Dryer | Refrigerator | Stove | |||
| Washer | Window Coverings | Central air conditioning | |||










