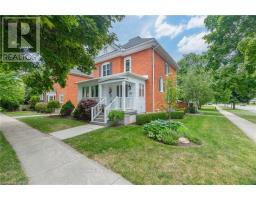155 QUEBEC STREET, Goderich (Goderich (Town)), Ontario, CA
Address: 155 QUEBEC STREET, Goderich (Goderich (Town)), Ontario
Summary Report Property
- MKT IDX10780467
- Building TypeHouse
- Property TypeSingle Family
- StatusBuy
- Added5 weeks ago
- Bedrooms4
- Bathrooms2
- Area0 sq. ft.
- DirectionNo Data
- Added On04 Dec 2024
Property Overview
Welcome home to 155 Quebec St, a lovely property situated on a rare double lot measuring 104 ft x 104ft in the highly desired west end of Goderich. This charming home offers 4 bedrooms and 2 bathrooms, making it perfect for families or those seeking extra space. The main floor boasts a large kitchen with a dining area featuring a gas fireplace, perfect for entertaining and family gatherings. A separate living room, also with a gas fireplace, provides a warm and inviting space to relax. You can also unwind in the enclosed front sun porch. Conveniently, the main floor also includes a laundry room and a 2-piece bath. Upstairs, you will find four bedrooms and a full 4-piece bathroom, offering plenty of room for everyone. The exterior of the property is just as impressive, with beautifully landscaped gardens creating a serene and picturesque setting. A large detached garage provides ample storage and the driveway offers great parking space. This property, with its double lot, offers great potential for severance or expansion. Don't miss the opportunity to own this charming home in one of Goderich's most sought-after neighborhoods. You are a short stroll to Lake Huron or downtown Goderich. Call today for more information on 155 Quebec St., you do not want to miss out. (id:51532)
Tags
| Property Summary |
|---|
| Building |
|---|
| Land |
|---|
| Level | Rooms | Dimensions |
|---|---|---|
| Second level | Bathroom | Measurements not available |
| Bathroom | Measurements not available | |
| Bathroom | Measurements not available | |
| Bedroom | 4.19 m x 2.31 m | |
| Bedroom | 4.19 m x 2.31 m | |
| Bedroom | 4.19 m x 2.31 m | |
| Bedroom | 4.19 m x 2.29 m | |
| Bedroom | 4.19 m x 2.29 m | |
| Bedroom | 4.19 m x 2.29 m | |
| Bedroom | 2.29 m x 4.42 m | |
| Bedroom | 2.29 m x 4.42 m | |
| Bedroom | 2.29 m x 4.42 m | |
| Bedroom | 3.71 m x 3.25 m | |
| Bedroom | 3.71 m x 3.25 m | |
| Bedroom | 3.71 m x 3.25 m | |
| Main level | Living room | 4.19 m x 4.7 m |
| Recreational, Games room | 4.34 m x 2.21 m | |
| Recreational, Games room | 4.34 m x 2.21 m | |
| Recreational, Games room | 4.34 m x 2.21 m | |
| Living room | 4.19 m x 4.7 m | |
| Living room | 4.19 m x 4.7 m | |
| Kitchen | 4.65 m x 4.29 m | |
| Kitchen | 4.65 m x 4.29 m | |
| Kitchen | 4.65 m x 4.29 m | |
| Dining room | 4.65 m x 3.38 m | |
| Dining room | 4.65 m x 3.38 m | |
| Dining room | 4.65 m x 3.38 m | |
| Bathroom | Measurements not available | |
| Bathroom | Measurements not available | |
| Bathroom | Measurements not available | |
| Laundry room | 2.95 m x 1.85 m | |
| Laundry room | 2.95 m x 1.85 m | |
| Laundry room | 2.95 m x 1.85 m |
| Features | |||||
|---|---|---|---|---|---|
| Detached Garage | Central Vacuum | Dishwasher | |||
| Dryer | Freezer | Stove | |||
| Window Coverings | |||||

















































