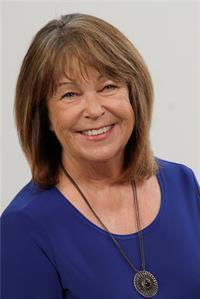6 BERNARD CRESCENT Maitland, Augusta, Ontario, CA
Address: 6 BERNARD CRESCENT, Augusta, Ontario
Summary Report Property
- MKT ID1401441
- Building TypeHouse
- Property TypeSingle Family
- StatusBuy
- Added13 weeks ago
- Bedrooms4
- Bathrooms2
- Area0 sq. ft.
- DirectionNo Data
- Added On21 Aug 2024
Property Overview
One owner home on a corner lot. Such a rare find, this lovely home features 3+1 bdrm, main bdrm contains a 4 piece ensuite, eat in kitchen with an abundance of cupboards & counter for food prep or buffet serving area. The kitchen will be a highlight for your family meal time. Formal living and dining room add to the main floor space, plus the 3 season sunroom gives you a special place for reading and relaxing. Additional 4 piece bathroom on the main level. Lower level features family room with fireplace, spacious 4th bedroom and large utility room/ laundry. Plenty of space for tool storage and general storage. The back yard is hedged for privacy with a large family patio for outdoor enjoyment. Entrance to single car garage. Easy access to 401/416 to Ottawa/Montreal/Toronto and the international bridge - superb location. Nature trails nearby, and the river is just steps away. Great location to call home. (id:51532)
Tags
| Property Summary |
|---|
| Building |
|---|
| Land |
|---|
| Level | Rooms | Dimensions |
|---|---|---|
| Lower level | Foyer | 9'1" x 6'4" |
| Family room | 24'0" x 12'6" | |
| Utility room | 46'7" x 13'5" | |
| Bedroom | 15'7" x 12'6" | |
| Main level | Kitchen | 13'10" x 13'8" |
| Living room | 16'4" x 12'11" | |
| Dining room | 13'10" x 10'1" | |
| Sunroom | 10'3" x 8'6" | |
| Primary Bedroom | 15'1" x 12'6" | |
| Bedroom | 10'8" x 10'5" | |
| Bedroom | 11'6" x 14'3" | |
| Foyer | 16'1" x 3'3" | |
| 4pc Ensuite bath | 8'2" x 5'2" | |
| 4pc Bathroom | 9'2" x 8'3" | |
| Foyer | 8'0" x 6'2" |
| Features | |||||
|---|---|---|---|---|---|
| Corner Site | Automatic Garage Door Opener | Attached Garage | |||
| Refrigerator | Dryer | Stove | |||
| Washer | Central air conditioning | ||||


































