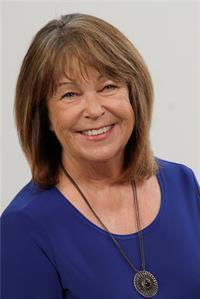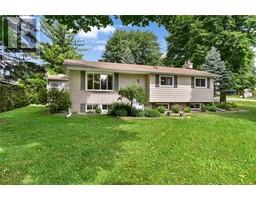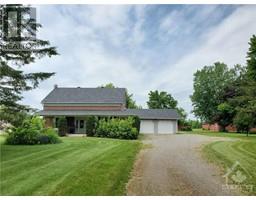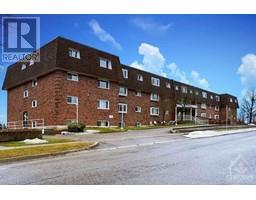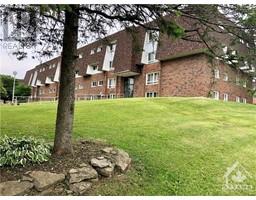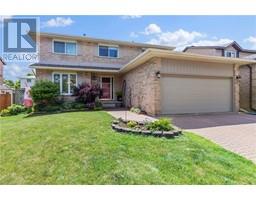49 ANN STREET West end, Brockville, Ontario, CA
Address: 49 ANN STREET, Brockville, Ontario
Summary Report Property
- MKT ID1407622
- Building TypeHouse
- Property TypeSingle Family
- StatusBuy
- Added13 weeks ago
- Bedrooms4
- Bathrooms2
- Area0 sq. ft.
- DirectionNo Data
- Added On19 Aug 2024
Property Overview
One of a kind opportunity in one of the best locations in Brockville. Walking distance to downtown, St. Lawrence Park, the river is close by plus the Brockville Country Club. Great neighbourhood to put down roots. This well maintained and cared for home was once a duplex and still boasts a kitchen on each level, 1 bedroom on main level with updated 4 pc bath, main bedroom plus living and dining room. Full 3 season front porch gives you the added living space to enjoy the outdoors. Second floor has 3 bedrooms, bathroom and kitchen. Beautifully manicured and terraced back yard….with outdoor shed, gazebo and large patio. Fully private yard provides a peaceful setting for outdoor enjoyment. Attached garage with large storage room and laundry room complete this offering. Don’t miss out on looking at this rare find. (Garage measures 20’1”x10’) No conveyance of offers until 3pm August 26 2024 (id:51532)
Tags
| Property Summary |
|---|
| Building |
|---|
| Land |
|---|
| Level | Rooms | Dimensions |
|---|---|---|
| Second level | Office | 9’9” x 8’3” |
| Bedroom | 10’1” x 7’2” | |
| Bedroom | 10’4” x 12’4” | |
| Bedroom | 12’4” x 10’4” | |
| Laundry room | 10’4” x 10’0” | |
| 4pc Ensuite bath | 6’7” x 4’0” | |
| Lower level | Storage | 14’8” x 11’1” |
| Utility room | 14’10” x 7’5” | |
| Main level | Living room | 12’4” x 10’3” |
| Dining room | 12’4” x 10’4” | |
| Kitchen | 12’4” x 10’3” | |
| Sunroom | 16’4” x 5’8” | |
| Bedroom | 10’3” x 8’8” | |
| 2pc Ensuite bath | 7’0” x 5’3” | |
| Mud room | 8’1” x 7’3” |
| Features | |||||
|---|---|---|---|---|---|
| Gazebo | Automatic Garage Door Opener | Attached Garage | |||
| Refrigerator | Dryer | Hood Fan | |||
| Stove | Washer | Alarm System | |||
| Blinds | Central air conditioning | ||||



























