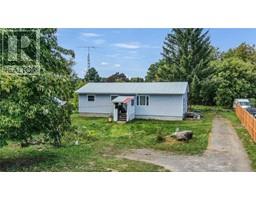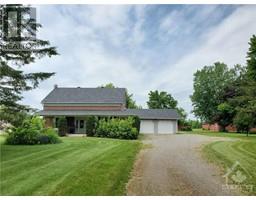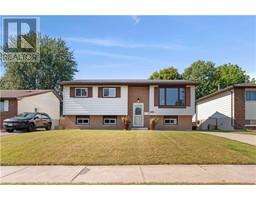1367 HALLECKS ROAD E Brockville, Brockville, Ontario, CA
Address: 1367 HALLECKS ROAD E, Brockville, Ontario
Summary Report Property
- MKT ID1399872
- Building TypeHouse
- Property TypeSingle Family
- StatusBuy
- Added25 weeks ago
- Bedrooms6
- Bathrooms5
- Area0 sq. ft.
- DirectionNo Data
- Added On01 Jul 2024
Property Overview
This is truly a once in a lifetime opportunity to own not only a stunning home but also 51 acres of farmable land, & a heated 38' x 30' garage (with loft) for a business. Endless possibilities! This majestic 2 storey home offers 6 bedrooms (4/2), 4 bathrooms, 3,000 sq. feet of living space & a finished lower level. The spacious kitchen has undergone a complete renovation, offering ample cabinetry, quartz countertops & new appliances. An open concept dining-family room, w/ vaulted ceiling & cozy wood fireplace& patio doors leads out to your south facing stone patio.Main floor also presents a bedroom or grannie suite, w/ 2 pc ensuite, large formal dining area, laundry, washroom, & inside access to your garage. The 2nd floor offers a massive primary bedroom w/ walk-in closet & a jack& jill ensuite.The other 2 large bedrooms, also have walk in closets.The lower level offers ample natural light, 2 bedrms, 3 pc.bath, large family room, & utility-storage. 5 min from Hwy 401 for easy commutes. (id:51532)
Tags
| Property Summary |
|---|
| Building |
|---|
| Land |
|---|
| Level | Rooms | Dimensions |
|---|---|---|
| Second level | Bedroom | 12'5" x 21'3" |
| Other | 7'0" x 8'3" | |
| Bedroom | 14'2" x 14'2" | |
| 3pc Bathroom | 8'4" x 14'5" | |
| Other | 7'3" x 4'1" | |
| Bedroom | 14'3" x 10'11" | |
| Other | 8'3" x 6'8" | |
| Lower level | Family room | 29'0" x 13'9" |
| Bedroom | 12'0" x 16'3" | |
| Bedroom | 16'1" x 12'1" | |
| 3pc Bathroom | 5'6" x 13'11" | |
| Storage | 13'7" x 17'5" | |
| Main level | Living room | 29'5" x 14'1" |
| Kitchen | 10'8" x 16'8" | |
| Dining room | 17'3" x 12'3" | |
| 2pc Bathroom | 12'8" x 12'1" | |
| Bedroom | 12'8" x 12'1" | |
| 2pc Ensuite bath | 10'4" x 3'11" | |
| Foyer | 6'4" x 5'0" | |
| Other | Storage | 32'4" x 40'2" |
| Features | |||||
|---|---|---|---|---|---|
| Acreage | Flat site | Attached Garage | |||
| Detached Garage | Inside Entry | Gravel | |||
| Refrigerator | Dryer | Hood Fan | |||
| Microwave | Stove | Washer | |||
| Blinds | Heat Pump | Air exchanger | |||


























































