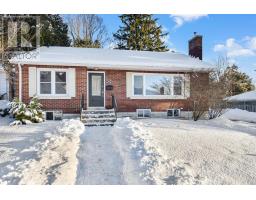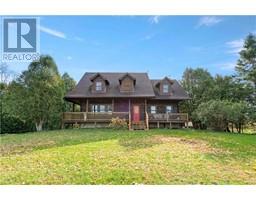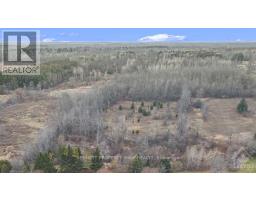2670 MCINTOSH ROAD, Augusta, Ontario, CA
Address: 2670 MCINTOSH ROAD, Augusta, Ontario
Summary Report Property
- MKT IDX9518322
- Building TypeHouse
- Property TypeSingle Family
- StatusBuy
- Added8 weeks ago
- Bedrooms3
- Bathrooms1
- Area0 sq. ft.
- DirectionNo Data
- Added On11 Dec 2024
Property Overview
It's a 3 bedroom bungalow, that by design, makes you feel as if you were in a cottage. As you enter into the home, you will be impressed by the open concept living-dining-kitchen areas & gorgeous hardwood flooring. Lovely beams flow through this area, & you will be drawn to a lovely kitchen, with striking wood cabinetry, & a tin backsplash. It's spacious yet cozy at the same time. On the main level you will also find three bedrooms, 4 pc bathroom & main floor laundry. Newer vinyl flooring in some of the m.f. rooms. The lower level offers additional living space - 1/2 family room, 1/4 workshop and 1/4 storage. 1,080 sq. ft. of living space per level. The family room offers a pellet stove as a secondary heat source. Forced air oil & central air are the heat & cooling systems. Metal roof, m.f. windows (4-5 yrs), basement windows (2-3 yrs.) vinyl siding & new well pump are some of the updates. (id:51532)
Tags
| Property Summary |
|---|
| Building |
|---|
| Land |
|---|
| Level | Rooms | Dimensions |
|---|---|---|
| Lower level | Workshop | 7.16 m x 3.68 m |
| Workshop | 3.5 m x 3.5 m | |
| Other | 3.53 m x 2.31 m | |
| Family room | 7.16 m x 7.28 m | |
| Main level | Kitchen | 3.81 m x 5.53 m |
| Dining room | 4.77 m x 3.25 m | |
| Foyer | 3.07 m x 3.17 m | |
| Foyer | 3.2 m x 1.82 m | |
| Primary Bedroom | 4.21 m x 3.2 m | |
| Bathroom | 2.81 m x 3.3 m | |
| Bedroom | 2.94 m x 3.09 m | |
| Bedroom | 4.01 m x 3.09 m |
| Features | |||||
|---|---|---|---|---|---|
| Level | Cooktop | Dishwasher | |||
| Dryer | Hood Fan | Oven | |||
| Refrigerator | Washer | Central air conditioning | |||















































