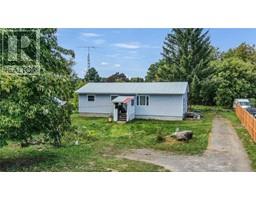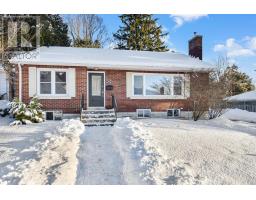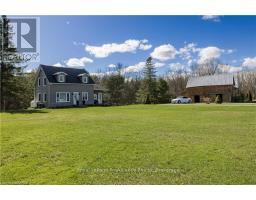3945 COUNTY ROAD 26 ROAD, Elizabethtown-Kitley, Ontario, CA
Address: 3945 COUNTY ROAD 26 ROAD, Elizabethtown-Kitley, Ontario
Summary Report Property
- MKT IDX10433316
- Building TypeHouse
- Property TypeSingle Family
- StatusBuy
- Added8 weeks ago
- Bedrooms3
- Bathrooms2
- Area0 sq. ft.
- DirectionNo Data
- Added On11 Dec 2024
Property Overview
This beautiful (circa)1860 -3 bedroom stone home offers the perfect blend of the past & present. The past is captured by the preservation of historic details, while the present offers countless & significant upgrades: a custom kitchen, primary w/ ensuite & walk in closet, propane furnace(2022), A/C & metal roof (2020), Septic (2012) & pumped July 2024, new gazebo roof (2024), basement sprayfoamed & parged, updated insulation,. A garage-summer kitchen conversion into a massive family room, showcases a cozy propane fireplace & beams that were repurposed from a former barn on the land. Main floor laundry & office area are attributes. A detached double car garage, offers 1,010 sq.ft.of a finished & heated studio loft, OR perhaps an apartment, OR home based business. So many possibilities. 877 sq.ft. of workshop, storage & garage creates a perfect ""mancave"". Also: a pump house, boat storage, lovely gazebo & 11 gardens are must-mentions... 5 min. from box stores & Hwy 401 for easy commutes. (id:51532)
Tags
| Property Summary |
|---|
| Building |
|---|
| Land |
|---|
| Level | Rooms | Dimensions |
|---|---|---|
| Second level | Other | 3.5 m x 2.08 m |
| Bedroom | 3.45 m x 3.58 m | |
| Bedroom | 3.42 m x 3.14 m | |
| Bedroom | 4.11 m x 4.54 m | |
| Bathroom | 1.95 m x 2.08 m | |
| Main level | Utility room | 2.28 m x 6.57 m |
| Kitchen | 3.6 m x 4.36 m | |
| Dining room | 3.7 m x 6.27 m | |
| Dining room | 3.58 m x 2.26 m | |
| Foyer | 2.2 m x 2.71 m | |
| Living room | 5.84 m x 6.73 m | |
| Office | 2.36 m x 2.56 m | |
| Laundry room | 2.38 m x 2.38 m | |
| Other | Other | 2.89 m x 6.4 m |
| Office | 5.33 m x 6.4 m | |
| Family room | 8.33 m x 4.72 m | |
| Workshop | 5.91 m x 7.36 m | |
| Other | 3.4 m x 7.39 m |
| Features | |||||
|---|---|---|---|---|---|
| Detached Garage | Water Heater | Dryer | |||
| Refrigerator | Stove | Washer | |||
| Central air conditioning | Fireplace(s) | ||||






















































