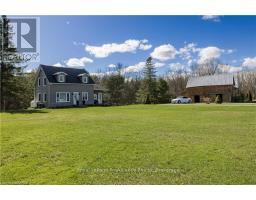898 KITLEY 2 LINE, Elizabethtown-Kitley, Ontario, CA
Address: 898 KITLEY 2 LINE, Elizabethtown-Kitley, Ontario
Summary Report Property
- MKT IDX11822052
- Building TypeHouse
- Property TypeSingle Family
- StatusBuy
- Added14 weeks ago
- Bedrooms3
- Bathrooms3
- Area0 sq. ft.
- DirectionNo Data
- Added On03 Dec 2024
Property Overview
Discover the ultimate blend of tranquility and sophistication at 898 Kitley Line 2. This exceptional country estate, set on over 100 acres of rolling farmland, boasts a stunning stone manor that effortlessly combines timeless elegance with modern comforts. Tucked away on a peaceful road yet minutes from essential amenities, this property offers a lifestyle of unparalleled serenity and convenience. Inside, the home impresses with its spacious great room, an upgraded kitchen with a handy laundry closet, and a formal dining room perfect for hosting. The main floor features a luxurious principal bedroom with an ensuite, while the second floor offers two generously sized bedrooms and a full bath. The attached 3-car garage adds practicality to this exquisite home. Outside, the beautifully landscaped grounds are complemented by two solid barns, ideal for various farming pursuits. Whether you are looking for a private retreat, a working farm, or a family legacy, this property delivers. Experience the best of country living without sacrificing modern-day convenience898 Kitley Line 2 is more than a home; it is a haven where dreams take root. (id:51532)
Tags
| Property Summary |
|---|
| Building |
|---|
| Land |
|---|
| Level | Rooms | Dimensions |
|---|---|---|
| Second level | Bathroom | 2.2098 m x 2.0574 m |
| Bedroom 2 | 4.3434 m x 4.9784 m | |
| Bedroom 3 | 4.2672 m x 3.4036 m | |
| Main level | Foyer | 2.9718 m x 3.4036 m |
| Family room | 7.1882 m x 7.62 m | |
| Kitchen | 4.2418 m x 1.4986 m | |
| Dining room | 4.2164 m x 3.7592 m | |
| Office | 3.3528 m x 3.7592 m | |
| Primary Bedroom | 4.3434 m x 6.1214 m | |
| Bathroom | 1.8542 m x 0.8382 m | |
| Bathroom | 4.445 m x 2.9464 m |
| Features | |||||
|---|---|---|---|---|---|
| Irregular lot size | Lane | Country residential | |||
| Guest Suite | Attached Garage | ||||





































