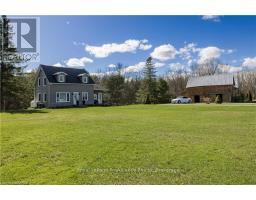4068 COUNTY ROAD 29 ROAD, Elizabethtown-Kitley, Ontario, CA
Address: 4068 COUNTY ROAD 29 ROAD, Elizabethtown-Kitley, Ontario
Summary Report Property
- MKT IDX9517778
- Building TypeHouse
- Property TypeSingle Family
- StatusBuy
- Added13 weeks ago
- Bedrooms3
- Bathrooms1
- Area0 sq. ft.
- DirectionNo Data
- Added On11 Dec 2024
Property Overview
Sometimes big things come in small packages which perfectly describes this quaint century home with almost 7 acres to enjoy only 5KM north of Brockville. Situated away from the road down a long driveway which leads to tranquil meticulous landscaping with the added convenience of a circular driveway. Almost every inch of this 1264 SF home has been lovingly renovated with thoughtful function & style. The bright entry is combined with a laundry area & 4pc bath. The incredible custom kitchen has all the bells & whistles including gorgeous granite counters and coordinating dining area built-ins for more storage & has sight lines to the living room which exudes warmth and comfort with exposed beams & a feature wall of built-in shelves and cozy electric fireplace. The 1430 SF barn offers storage/workshop opportunities. After 30 years it's time to find new owners to call it home. Truly a retreat from the hustle and bustle inviting you to embrace the beauty of rural living in style. Come see!, Flooring: Laminate (id:51532)
Tags
| Property Summary |
|---|
| Building |
|---|
| Land |
|---|
| Level | Rooms | Dimensions |
|---|---|---|
| Second level | Primary Bedroom | 2.89 m x 4.67 m |
| Bedroom | 3.63 m x 3.09 m | |
| Bedroom | 2.76 m x 2.76 m | |
| Basement | Utility room | 5.58 m x 6.7 m |
| Main level | Foyer | 2.71 m x 4.06 m |
| Kitchen | 2.61 m x 3.78 m | |
| Dining room | 3.04 m x 3.78 m | |
| Living room | 5.63 m x 3.86 m | |
| Bathroom | 3.88 m x 1.52 m | |
| Other | Workshop | 6.42 m x 9.98 m |
| Other | 4.21 m x 5.81 m | |
| Other | 6.12 m x 6.01 m |
| Features | |||||
|---|---|---|---|---|---|
| Water Heater | Water Treatment | Dishwasher | |||
| Hood Fan | Microwave | Refrigerator | |||
| Stove | Walk out | Central air conditioning | |||
| Fireplace(s) | |||||









































