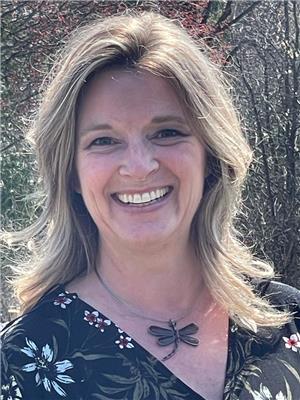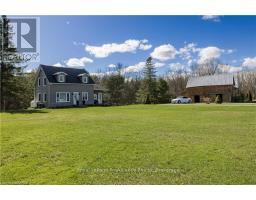6242 COUNTY ROAD 46 ROAD, Elizabethtown-Kitley, Ontario, CA
Address: 6242 COUNTY ROAD 46 ROAD, Elizabethtown-Kitley, Ontario
Summary Report Property
- MKT IDX11961843
- Building TypeHouse
- Property TypeSingle Family
- StatusBuy
- Added4 days ago
- Bedrooms3
- Bathrooms2
- Area0 sq. ft.
- DirectionNo Data
- Added On07 Feb 2025
Property Overview
First time to market in over 50 years! Here is your chance to own a well maintained, 3 bedroom, ready to move in home with something for everyone, on the market for the first time in over 50 years. For Dad, there is a large 2 car garage with a heated workshop attached, and a family room with a bar on the lower level. For Mom there is a beautiful 4 season porch overlooking the fenced in back yard, lots of space for gardens & a cold room for storing all the veggies grown in those gardens. For the kids there is a 27foot above ground pool ready for summertime fun. Don't forget about the garden shed/pool house that has power and water. The main floor of this lovely side split, features a spacious living room with custom corner cabinets, a dining room with windows to the porch, all painted and new carpet(hardwood under) in 2022 and an eat in kitchen. On the second level you have 3 bedrooms all carpeted but hardwood underneath and a 4 piece bathroom. The lower level has a family room with a propane stove and a bar area and the bar fridge is included! There is also an office and the laundry room with a 2 pc bathroom for when nature calls and it's too far to go upstairs! The bonus storage that these side split homes have under the main level is 4 feet high and is easily accessible for all the extra stuff we all have, holiday decorations, sports equipment, and those things we just can't seem to part with! All of that and a propane furnace, central A/C and HWT all installed in 2024 and central vac too! Come and have a look at this one before it's GONE! (id:51532)
Tags
| Property Summary |
|---|
| Building |
|---|
| Land |
|---|
| Level | Rooms | Dimensions |
|---|---|---|
| Second level | Primary Bedroom | 5.08 m x 2.48 m |
| Bedroom | 4.8 m x 3.18 m | |
| Bedroom 2 | 4.62 m x 3.23 m | |
| Bathroom | 3.2 m x 3.18 m | |
| Lower level | Office | 6.3 m x 3.6 m |
| Laundry room | 2.84 m x 1.68 m | |
| Utility room | 3.91 m x 1.3 m | |
| Family room | Measurements not available x 1.6 m | |
| Main level | Living room | 5.38 m x 4.77 m |
| Dining room | 3.22 m x 2.7 m | |
| Kitchen | 3.35 m x 3 m | |
| Sunroom | 6.12 m x 2.48 m | |
| Foyer | 1.7 m x 1.4 m |
| Features | |||||
|---|---|---|---|---|---|
| Attached Garage | Garage | Garage door opener remote(s) | |||
| Central Vacuum | Water Heater | Water softener | |||
| Freezer | Microwave | Refrigerator | |||
| Stove | Washer | Central air conditioning | |||
| Fireplace(s) | |||||



















































