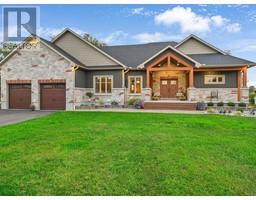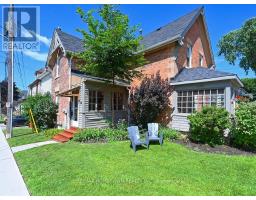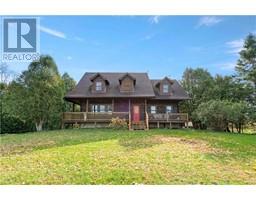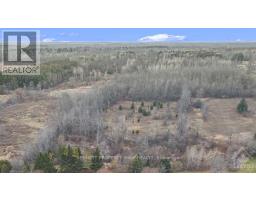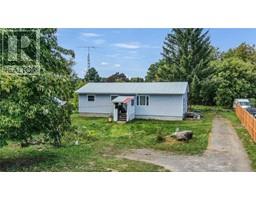1309 COUNTY RD 2 ROAD, Augusta, Ontario, CA
Address: 1309 COUNTY RD 2 ROAD, Augusta, Ontario
Summary Report Property
- MKT IDX9524357
- Building TypeHouse
- Property TypeSingle Family
- StatusBuy
- Added10 weeks ago
- Bedrooms5
- Bathrooms4
- Area0 sq. ft.
- DirectionNo Data
- Added On03 Dec 2024
Property Overview
River/Waterfront-This 2000 sq ft plus additional 2000 sq ft of finished walk out basement,5 beds,2 full baths,2-2pc baths ,double attached garage gives you everything you wanted and more on the beautiful St Lawrence River. You are greeted by the large foyer, instant view of the River and will feel right at home once you enter. This space gives you a sitting area by the fireplace, LR eating area, DR, tons of counter and cupboards, a great kitchen that any cook could wish for. If you love the outdoors then you will love the balcony and view. Head to other end of the house to find mudroom/laundry from garage entrance, 2pc bath, PR, spa like bathroom, huge WIC. Head down the to the lower level and instant view of the river and inground pool. This level houses 4 beds,1.5 baths, large FR with patio doors to a covered area for your hot tub and do not forget the salt water inground pool. You will love the extended dock to fish off,sit and enjoy or take your boat(lift included not boat)out for a pleasure ride. (id:51532)
Tags
| Property Summary |
|---|
| Building |
|---|
| Land |
|---|
| Level | Rooms | Dimensions |
|---|---|---|
| Lower level | Family room | 8.78 m x 12.16 m |
| Bedroom | 3.4 m x 4.74 m | |
| Bathroom | 0.93 m x 1.6 m | |
| Bedroom | 3.37 m x 4.52 m | |
| Bedroom | 3.81 m x 4.52 m | |
| Bedroom | 3.6 m x 4.31 m | |
| Bathroom | 2.71 m x 3.04 m | |
| Utility room | 3.07 m x 4.24 m | |
| Main level | Bathroom | 1.77 m x 2.26 m |
| Foyer | 4.11 m x 4.82 m | |
| Living room | 5.81 m x 8.68 m | |
| Dining room | 3.53 m x 3.86 m | |
| Dining room | 4.36 m x 5.13 m | |
| Kitchen | 5.28 m x 7.01 m | |
| Laundry room | 3.4 m x 3.42 m | |
| Primary Bedroom | 4.24 m x 4.59 m | |
| Bathroom | 2.94 m x 3.96 m | |
| Other | Measurements not available |
| Features | |||||
|---|---|---|---|---|---|
| Hot Tub | Water Heater | Water Treatment | |||
| Dishwasher | Dryer | Intercom | |||
| Microwave | Oven | Refrigerator | |||
| Stove | Washer | Wine Fridge | |||
| Central air conditioning | Fireplace(s) | ||||
































