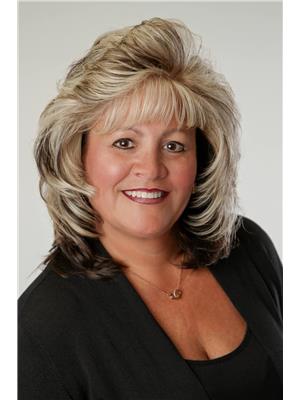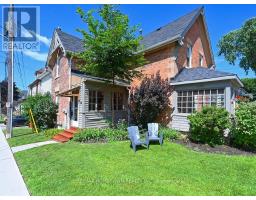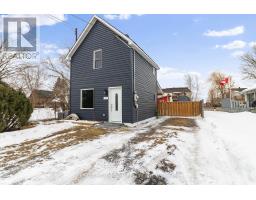118 GALOP CANAL ROAD, Edwardsburgh/Cardinal, Ontario, CA
Address: 118 GALOP CANAL ROAD, Edwardsburgh/Cardinal, Ontario
Summary Report Property
- MKT IDX9521441
- Building TypeHouse
- Property TypeSingle Family
- StatusBuy
- Added10 weeks ago
- Bedrooms4
- Bathrooms4
- Area0 sq. ft.
- DirectionNo Data
- Added On03 Dec 2024
Property Overview
Multi Generational WATERFRONT-stunning modern Craftsman home with 2+2 beds,4 baths,9ceilings throughout, attached oversized double garage with walk-out located on the beautiful St-Lawrence Seaway steps from the historic Galop Canal park. This luxurious home sits on 1.23 acres of low maintenance landscaped gardens. You will be in awe as you step into this spectacular home. Open concept with LR, Eating area & kitchen with large island will give you constant views of the River. Screened-in porch to sit & enjoy the views during the warmer months. This level hosts the PR with 4pc Ensuite, guest room with 4pc bath, laundry, pantry & entrance from garage that accommodates your cars, toys. Head to the lower level to find 2 beds,2nd PR with 3pc bath & 2pc bath with Sauna, wet bar, Theatre FR with surround sound & garden doors to a covered patio with Riverviews, Deck/Dock is great for that boat you always wanted. This home is great for a large family, or for the laws.3D are on media (id:51532)
Tags
| Property Summary |
|---|
| Building |
|---|
| Land |
|---|
| Level | Rooms | Dimensions |
|---|---|---|
| Lower level | Family room | 6.4 m x 7.01 m |
| Kitchen | 3.07 m x 3.32 m | |
| Dining room | 3.32 m x 5.66 m | |
| Primary Bedroom | 4.64 m x 4.85 m | |
| Bathroom | 1.7 m x 2.69 m | |
| Other | 1.7 m x 2.05 m | |
| Bedroom | 4.57 m x 4.85 m | |
| Bathroom | 2 m x 3.02 m | |
| Other | 1.16 m x 4.34 m | |
| Other | 2.31 m x 7.51 m | |
| Utility room | 3.63 m x 3.73 m | |
| Main level | Bathroom | 3.78 m x 4.49 m |
| Bedroom | 3.75 m x 3.88 m | |
| Bathroom | 1.7 m x 2.61 m | |
| Foyer | 2 m x 2.61 m | |
| Living room | 5.25 m x 6.27 m | |
| Kitchen | 3.65 m x 4.11 m | |
| Dining room | 2.99 m x 3.5 m | |
| Pantry | 1.11 m x 2.2 m | |
| Laundry room | 2.41 m x 2.46 m | |
| Sunroom | 4.03 m x 6.19 m | |
| Primary Bedroom | 4.67 m x 5.05 m | |
| Other | 1.98 m x 4.41 m |
| Features | |||||
|---|---|---|---|---|---|
| Water Heater | Dishwasher | Dryer | |||
| Freezer | Hood Fan | Washer | |||
| Central air conditioning | Fireplace(s) | ||||












































