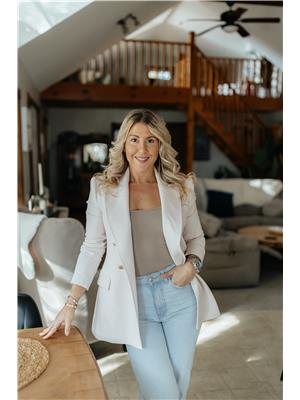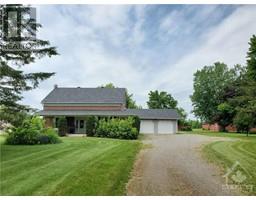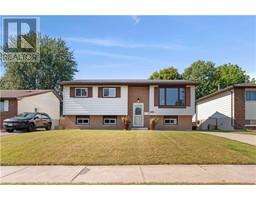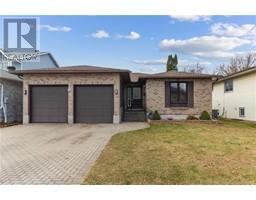114 CHIPMAN ROAD, Brockville, Ontario, CA
Address: 114 CHIPMAN ROAD, Brockville, Ontario
Summary Report Property
- MKT IDX10419452
- Building TypeHouse
- Property TypeSingle Family
- StatusBuy
- Added1 weeks ago
- Bedrooms5
- Bathrooms3
- Area0 sq. ft.
- DirectionNo Data
- Added On03 Dec 2024
Property Overview
Indulge in unparalleled luxury at 114 Chipman, a meticulously renovated home nestled in the desirable west end. This stunning home seamlessly blends modern elegance with the tranquility of a private oasis. Step inside and be captivated by the exquisite craftsmanship & high-end finishes that adorn every corner. From the gleaming hardwood floors to the luxurious lighting, every detail has been carefully curated to create an ambiance of sophistication & comfort. Beyond its opulent interiors, this home offers an enviable lifestyle. Enjoy leisurely strolls along the St. Lawrence River, perfect your swing at the Brockville Country Club, or explore the vibrant cultural scene of downtown Brockville. W/ schools & amenities just moments away, convenience is at your doorstep. Escape to your own retreat in the serene backyard & enjoy the tranquility of nature. Words can only capture so much, come see for yourself the thoughtful design & luxurious finishes that elevate this home to a class of its own. (id:51532)
Tags
| Property Summary |
|---|
| Building |
|---|
| Land |
|---|
| Level | Rooms | Dimensions |
|---|---|---|
| Second level | Bathroom | 3.22 m x 2.89 m |
| Laundry room | 1.52 m x 1.37 m | |
| Bedroom | 3.14 m x 4.01 m | |
| Bedroom | 3.14 m x 4.64 m | |
| Primary Bedroom | 3.22 m x 5.76 m | |
| Other | 2.59 m x 2.59 m | |
| Lower level | Other | 4.49 m x 1.77 m |
| Family room | 6.29 m x 3.98 m | |
| Utility room | 2.48 m x 3.98 m | |
| Bedroom | 3.27 m x 4.41 m | |
| Bedroom | 3.02 m x 4.41 m | |
| Other | 2.74 m x 1.39 m | |
| Main level | Bathroom | 1.75 m x 1.8 m |
| Kitchen | 5.76 m x 3.96 m | |
| Living room | 3.25 m x 8.63 m | |
| Foyer | 2.48 m x 4.85 m | |
| Dining room | 3.2 m x 4.57 m |
| Features | |||||
|---|---|---|---|---|---|
| Water Heater | Water Treatment | Dishwasher | |||
| Dryer | Hood Fan | Microwave | |||
| Refrigerator | Stove | Washer | |||
| Central air conditioning | Fireplace(s) | ||||

















































