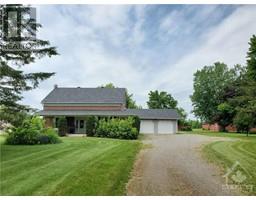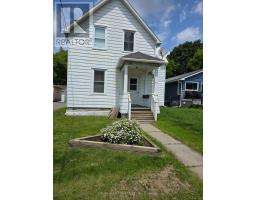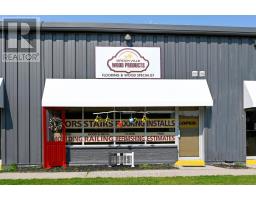408 PEARL STREET W, Brockville, Ontario, CA
Address: 408 PEARL STREET W, Brockville, Ontario
3 Beds4 Baths0 sqftStatus: Buy Views : 134
Price
$799,900
Summary Report Property
- MKT IDX9519026
- Building TypeHouse
- Property TypeSingle Family
- StatusBuy
- Added13 weeks ago
- Bedrooms3
- Bathrooms4
- Area0 sq. ft.
- DirectionNo Data
- Added On11 Dec 2024
Property Overview
Ideally located in a welcoming family neighbourhood close to Swift Waters Elementary, this meticulously maintained home offers ample room for family and guests. Enjoy endless summer fun with your private in-ground pool, complete with a waterslide and fibre optic waterfall. Relax in the screened-in room or entertain on the covered front porch and rear deck. Inside, the thoughtfully designed layout maximizes both space and function, featuring high-end finishes and a warm, inviting atmosphere. This property seamlessly blends comfort, style, and neighbourhood charm. Don’t miss the chance to make this oasis your own!, Flooring: Hardwood, Flooring: Ceramic, Flooring: Carpet Wall To Wall (id:51532)
Tags
| Property Summary |
|---|
Property Type
Single Family
Building Type
House
Storeys
2
Community Name
810 - Brockville
Title
Freehold
Land Size
55.64 x 100.13 FT ; 1
Parking Type
Attached Garage
| Building |
|---|
Bedrooms
Above Grade
3
Bathrooms
Total
3
Partial
2
Interior Features
Appliances Included
Dishwasher, Dryer, Hood Fan, Microwave, Refrigerator, Stove, Washer
Basement Type
Full (Finished)
Building Features
Foundation Type
Concrete
Style
Detached
Building Amenities
Fireplace(s)
Structures
Deck
Heating & Cooling
Cooling
Central air conditioning
Heating Type
Forced air
Utilities
Utility Sewer
Sanitary sewer
Water
Municipal water
Exterior Features
Exterior Finish
Brick
Pool Type
Inground pool
Parking
Parking Type
Attached Garage
Total Parking Spaces
4
| Land |
|---|
Lot Features
Fencing
Fenced yard
Other Property Information
Zoning Description
Residential
| Level | Rooms | Dimensions |
|---|---|---|
| Second level | Primary Bedroom | 4.62 m x 3.98 m |
| Bathroom | 2.48 m x 1.54 m | |
| Bedroom | 2.89 m x 2.92 m | |
| Bedroom | 2.94 m x 3.27 m | |
| Bathroom | 2.48 m x 2.31 m | |
| Other | 4.24 m x 0.93 m | |
| Basement | Recreational, Games room | 5.89 m x 8.2 m |
| Utility room | 6.04 m x 3.88 m | |
| Bathroom | 3.09 m x 2.38 m | |
| Main level | Living room | 3.73 m x 4.47 m |
| Dining room | 3.45 m x 3.7 m | |
| Dining room | 3.7 m x 2.71 m | |
| Kitchen | 3.17 m x 3.3 m | |
| Family room | 5.79 m x 3.6 m | |
| Other | 4.47 m x 2.23 m | |
| Other | 5.79 m x 4.64 m | |
| Foyer | 2.13 m x 4.74 m | |
| Bathroom | 0.99 m x 2.13 m |
| Features | |||||
|---|---|---|---|---|---|
| Attached Garage | Dishwasher | Dryer | |||
| Hood Fan | Microwave | Refrigerator | |||
| Stove | Washer | Central air conditioning | |||
| Fireplace(s) | |||||















































