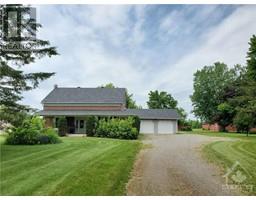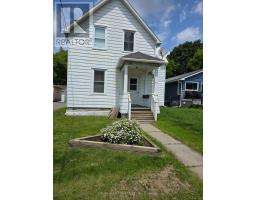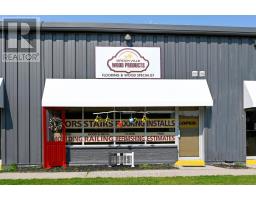1314 MILLWOOD AVENUE, Brockville, Ontario, CA
Address: 1314 MILLWOOD AVENUE, Brockville, Ontario
3 Beds3 Baths0 sqftStatus: Buy Views : 275
Price
$699,000
Summary Report Property
- MKT IDX9518778
- Building TypeHouse
- Property TypeSingle Family
- StatusBuy
- Added13 weeks ago
- Bedrooms3
- Bathrooms3
- Area0 sq. ft.
- DirectionNo Data
- Added On11 Dec 2024
Property Overview
Flooring: Hardwood, Flooring: Carpet W/W & Mixed, This stunning three-bedroom, three-bathroom home at 1314 Millwood Avenue offers a large foyer, formal living and dining rooms, a spacious eat-in kitchen, and a cozy family room with a gas fireplace. The private backyard oasis features an above-ground pool for summer relaxation. The primary bedroom includes a private ensuite. Additional features include a double attached garage, main-floor laundry room, and ample storage space. The unfinished basement with 9 foot ceiling is ready for your imagination. This home combines elegance, functionality, and comfort, making it the perfect place to call home.\r\nIncluded are all appliances and window blinds/coverings., Flooring: Laminate (id:51532)
Tags
| Property Summary |
|---|
Property Type
Single Family
Building Type
House
Storeys
2
Community Name
810 - Brockville
Title
Freehold
Land Size
57.01 x 121.53 FT ; 0
| Building |
|---|
Bedrooms
Above Grade
3
Bathrooms
Total
3
Partial
1
Interior Features
Appliances Included
Water Heater, Dishwasher, Dryer, Freezer, Hood Fan, Microwave, Refrigerator, Stove, Washer
Basement Type
Full (Unfinished)
Building Features
Foundation Type
Concrete
Style
Detached
Building Amenities
Fireplace(s)
Structures
Deck
Heating & Cooling
Cooling
Central air conditioning
Heating Type
Forced air
Utilities
Utility Sewer
Sanitary sewer
Water
Municipal water
Exterior Features
Exterior Finish
Brick, Vinyl siding
Pool Type
Above ground pool
Parking
Total Parking Spaces
4
| Land |
|---|
Lot Features
Fencing
Fenced yard
Other Property Information
Zoning Description
R2
| Level | Rooms | Dimensions |
|---|---|---|
| Second level | Bathroom | 3.63 m x 1.98 m |
| Bathroom | 3.04 m x 1.72 m | |
| Primary Bedroom | 4.21 m x 3.68 m | |
| Bedroom | 3.73 m x 2.89 m | |
| Bedroom | 3.73 m x 2.89 m | |
| Main level | Foyer | 5.18 m x 1.98 m |
| Kitchen | 5.79 m x 3.04 m | |
| Family room | 5.58 m x 3.65 m | |
| Dining room | 3.04 m x 3.58 m | |
| Living room | 5.1 m x 3.6 m | |
| Laundry room | 4.11 m x 1.82 m | |
| Bathroom | 2.05 m x 0.91 m |
| Features | |||||
|---|---|---|---|---|---|
| Water Heater | Dishwasher | Dryer | |||
| Freezer | Hood Fan | Microwave | |||
| Refrigerator | Stove | Washer | |||
| Central air conditioning | Fireplace(s) | ||||



































