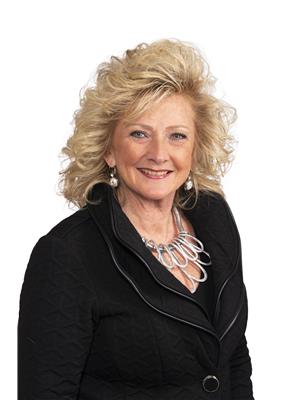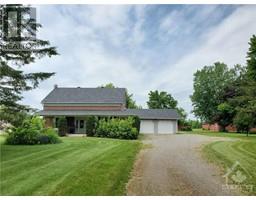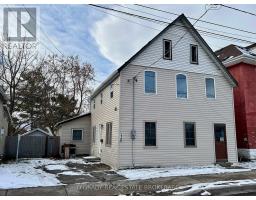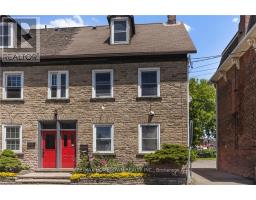162 ADLEY DRIVE, Brockville, Ontario, CA
Address: 162 ADLEY DRIVE, Brockville, Ontario
Summary Report Property
- MKT IDX11955208
- Building TypeRow / Townhouse
- Property TypeSingle Family
- StatusBuy
- Added6 days ago
- Bedrooms2
- Bathrooms2
- Area0 sq. ft.
- DirectionNo Data
- Added On05 Feb 2025
Property Overview
Discover the perfect blend of modern comfort & prime location in this newly built, never-occupied bungalow, nestled in the desirable west end of Brockville. With no rear neighbors & walking distance to the Brockville Golf & Country Club, St. Lawrence River, parks, downtown, & vibrant shopping & dining, this home offers unparalleled convenience & tranquility. A thoughtfully designed main level featuring a bright & airy great room, perfect for entertaining or relaxing. Beautiful stylish & functional kitchen, with a breakfast bar & plenty of storage to inspire your inner chef. Two spacious bedrooms, including a primary suite with an ensuite bath, plus an additional full bathroom. Enjoy main-floor laundry & direct access to the double attached garage. Gleaming hardwood floors throughout the main level (carpeted stairs to the lower level). Full, unspoiled lower level with a rough-in for a future bathroom ideal for customizing to your needs. Modern amenities, including economical gas heating, central air, tankless water heater & HRV unit. All-brick exterior on the sides & rear, with a fully sodded lot & paved driveway. Peace of mind with a 7-year Tarion Warranty. This home is move-in ready & waiting for you to enjoy the best of Brockville living. Don't miss the opportunity to make it yours - schedule your private viewing today! (id:51532)
Tags
| Property Summary |
|---|
| Building |
|---|
| Land |
|---|
| Level | Rooms | Dimensions |
|---|---|---|
| Main level | Living room | 4.54 m x 4.01 m |
| Kitchen | 3.63 m x 3.14 m | |
| Dining room | 3.63 m x 2.05 m | |
| Primary Bedroom | 5.43 m x 3.7 m | |
| Bathroom | 3.02 m x 1.47 m | |
| Bedroom | 3.02 m x 2.99 m | |
| Bathroom | 2.28 m x 1.49 m |
| Features | |||||
|---|---|---|---|---|---|
| Attached Garage | Central air conditioning | ||||








































