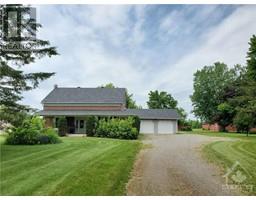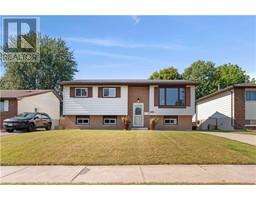118 BELEY STREET, Brockville, Ontario, CA
Address: 118 BELEY STREET, Brockville, Ontario
Summary Report Property
- MKT IDX10423088
- Building TypeHouse
- Property TypeSingle Family
- StatusBuy
- Added1 weeks ago
- Bedrooms3
- Bathrooms2
- Area0 sq. ft.
- DirectionNo Data
- Added On03 Dec 2024
Property Overview
You will not want to miss this lovely 3 bedrm bungalow in this highly desirable area of Brockville's north end. This home is perfectly located in this family friendly subdivision in walking distance to schools, shopping, restaurants & amenities. On the main level you will find a bright galley kitchen with oak cabinetry & an open concept living/dining room complete with gleaming hardwood floors & a walk-out to the backyard deck. Included on the main level are 3 good sized bedrms & a 4 pc bath. Downstairs includes a large workshop equipped with plenty of outlets for power tools, large laundry area, 3 pc bath & den (formerly used as an unofficial 4th bedrm). There is also plenty of space & potential to develop a recreation area. Outside you will enjoy a fully enclosed backyard with privacy hedge & fencing, along with a back deck & electric awning to help keep you cool on those hot summer days. The interlocking drive is an added bonus, along with the dbl att. garage for plenty of storage! (id:51532)
Tags
| Property Summary |
|---|
| Building |
|---|
| Land |
|---|
| Level | Rooms | Dimensions |
|---|---|---|
| Basement | Workshop | 7.67 m x 4.06 m |
| Laundry room | 7.59 m x 3.53 m | |
| Utility room | 9.34 m x 3.42 m | |
| Den | 4.31 m x 3.93 m | |
| Bathroom | 2.41 m x 1.52 m | |
| Main level | Kitchen | 4.72 m x 2.54 m |
| Dining room | 3.7 m x 2.99 m | |
| Living room | 5.79 m x 3.45 m | |
| Bathroom | 3.07 m x 1.47 m | |
| Primary Bedroom | 4.21 m x 3.3 m | |
| Bedroom | 4.41 m x 4.11 m | |
| Bedroom | 3.07 m x 2.99 m |
| Features | |||||
|---|---|---|---|---|---|
| Water Heater | Dishwasher | Dryer | |||
| Hood Fan | Refrigerator | Stove | |||
| Washer | Central air conditioning | ||||
















































