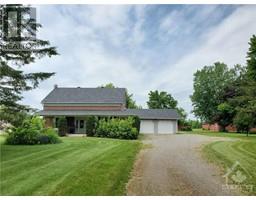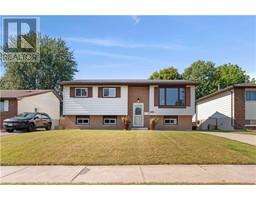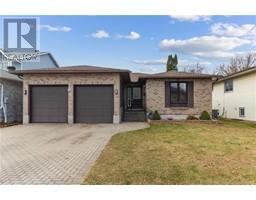108 WINDSOR DRIVE, Brockville, Ontario, CA
Address: 108 WINDSOR DRIVE, Brockville, Ontario
Summary Report Property
- MKT IDX9520648
- Building TypeHouse
- Property TypeSingle Family
- StatusBuy
- Added16 hours ago
- Bedrooms4
- Bathrooms2
- Area0 sq. ft.
- DirectionNo Data
- Added On11 Dec 2024
Property Overview
Flooring: Vinyl, This Windsor Heights 3+1 bed, 1.5 bath open concept backsplit home is beautifully renovated from top to bottom: both bathrooms fully redone, garage and house roofing replaced 2023, new interlocking stone patio front and back, and a newly constructed deck off the primary bedroom offers a private retreat. Updated to be carpet-free throughout, with new doors, trim, hardware, and new light fixtures. A built-in fireplace and 55"" TV in the family room create a cozy and comfortable space to relax or entertain. Huge crawl space and new large closets are perfect for storage. Conveniently located nearby many amenities, including shopping, elementary and high schools, and restaurants; and features a spacious double driveway plus insulated and heated oversized garage with workshop and rear windows that let in lots of natural light. Nothing to do, just move in! \r\n(If interested in furnishings, the seller is willing to negotiate separately.), Flooring: Laminate (id:51532)
Tags
| Property Summary |
|---|
| Building |
|---|
| Land |
|---|
| Level | Rooms | Dimensions |
|---|---|---|
| Second level | Bathroom | Measurements not available |
| Primary Bedroom | 4.08 m x 3.6 m | |
| Bedroom | 3.78 m x 2.94 m | |
| Bedroom | 2.71 m x 2.69 m | |
| Lower level | Bathroom | Measurements not available |
| Laundry room | 3.83 m x 3.35 m | |
| Family room | 6.17 m x 3.58 m | |
| Bedroom | 2.76 m x 2.18 m | |
| Main level | Kitchen | 5.13 m x 3.73 m |
| Dining room | 3.63 m x 1.85 m | |
| Living room | 4.11 m x 3.68 m |
| Features | |||||
|---|---|---|---|---|---|
| Detached Garage | Dishwasher | Dryer | |||
| Hood Fan | Refrigerator | Stove | |||
| Central air conditioning | Fireplace(s) | ||||


















































