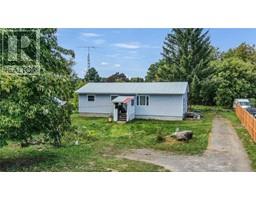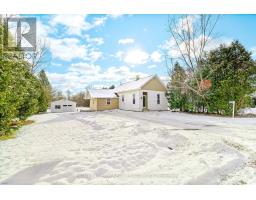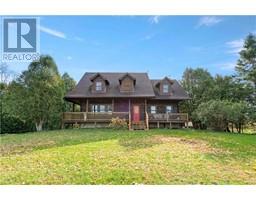3951 COUNTY ROAD 18 ROAD, Augusta, Ontario, CA
Address: 3951 COUNTY ROAD 18 ROAD, Augusta, Ontario
Summary Report Property
- MKT IDX9521552
- Building TypeHouse
- Property TypeSingle Family
- StatusBuy
- Added4 weeks ago
- Bedrooms5
- Bathrooms2
- Area0 sq. ft.
- DirectionNo Data
- Added On11 Dec 2024
Property Overview
4 acres. Over 1,500 sq. feet of living space per floor. Accessibility features as well - ramp inside a double car garage, wider hallways. This house was constructed in 1992 (only 1 owner) with vision. As you enter into the home, you will be impressed by the sheer size of the rooms in this 3 + 2 bedroom bungalow. Ahead of its time, it offers the open concept design - massive kitchen-dining area, featuring ample cabinetry & doors leading to an enclosed sunroom, large living room & foyer. The bedrooms are spacious, w/an enormous primary & ensuite. A lovely feature is an enclosed sunroom that extends across the back of the home. In 2020 the lower level was completely redone.. 2 additional bedrooms, a large family room & a walk-up to your garage from this area. With some updating & love, this house could be your castle. The back yard has many outbuildings which are so handy to have for outdoor equipment, etc. Centrally located - 5 min from Prescott, Highway 401 & the 416 for easy commutes., Flooring: Linoleum, Flooring: Laminate, Flooring: Carpet Wall To Wall (id:51532)
Tags
| Property Summary |
|---|
| Building |
|---|
| Land |
|---|
| Level | Rooms | Dimensions |
|---|---|---|
| Lower level | Family room | 9.75 m x 4.87 m |
| Bedroom | 4.29 m x 3.91 m | |
| Bedroom | 5.28 m x 4.08 m | |
| Other | 6.19 m x 5.81 m | |
| Utility room | 3.17 m x 3.73 m | |
| Main level | Bathroom | 3.6 m x 2.56 m |
| Foyer | 1.57 m x 3.65 m | |
| Kitchen | 3.55 m x 5.51 m | |
| Dining room | 2.84 m x 5.48 m | |
| Living room | 5.35 m x 4.77 m | |
| Sunroom | 6.19 m x 4.62 m | |
| Sunroom | 6.17 m x 4.62 m | |
| Primary Bedroom | 4.06 m x 5.23 m | |
| Bathroom | 3.73 m x 2.46 m | |
| Bedroom | 3.17 m x 3.55 m | |
| Bedroom | 4.47 m x 3.55 m |
| Features | |||||
|---|---|---|---|---|---|
| Level | Attached Garage | Water Heater | |||
| Dryer | Freezer | Refrigerator | |||
| Stove | Washer | ||||

















































