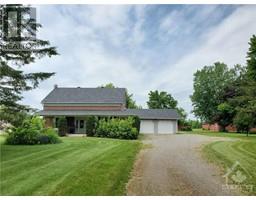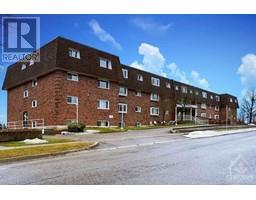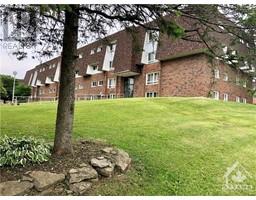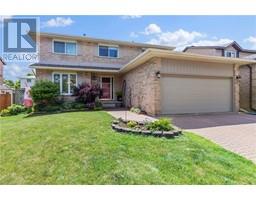219 COLONEL DOUGLAS CRESCENT North End, Brockville, Ontario, CA
Address: 219 COLONEL DOUGLAS CRESCENT, Brockville, Ontario
Summary Report Property
- MKT ID1407732
- Building TypeHouse
- Property TypeSingle Family
- StatusBuy
- Added12 weeks ago
- Bedrooms4
- Bathrooms2
- Area0 sq. ft.
- DirectionNo Data
- Added On22 Aug 2024
Property Overview
Discover the charm of 219 Colonel Douglas Crescent in Brockville's north end—a meticulously maintained all-brick bungalow with an attached 2-car garage. The fully renovated main floor welcomes you with a spacious living room, a stunning new kitchen featuring quartz countertops, a dining area that opens to the backyard, three generously sized bedrooms, and an updated bathroom. Descend the staircase with a custom metal railing to a beautifully finished basement boasting a large rec room, additional bathroom, laundry room, a versatile bedroom with flex space, and plenty of storage. Outdoors, relax on the generous deck, enjoy the sunroom, or unwind in the hot tub. This home is truly move-in ready, with all major updates already done, including a full main floor renovation in 2017, windows in 2017, A/C in 2019, furnace in 2019, a metal roof in 2012, and a main floor bathroom update in 2014. Don't miss your chance to own this exceptional property! (id:51532)
Tags
| Property Summary |
|---|
| Building |
|---|
| Land |
|---|
| Level | Rooms | Dimensions |
|---|---|---|
| Basement | Recreation room | 21'9" x 12'6" |
| Bedroom | 12'0" x 11'6" | |
| Storage | 8'4" x 11'6" | |
| Storage | 6'10" x 8'4" | |
| Storage | 11'1" x 22'9" | |
| 4pc Bathroom | 7'1" x 6'2" | |
| Laundry room | 8'1" x 11'3" | |
| Main level | Foyer | 6'11" x 15'2" |
| Living room | 11'0" x 25'3" | |
| Dining room | 6'7" x 11'4" | |
| Kitchen | 11'5" x 10'11" | |
| 5pc Bathroom | 7'7" x 11'0" | |
| Primary Bedroom | 16'5" x 11'0" | |
| Bedroom | 10'2" x 12'10" | |
| Bedroom | 11'3" x 9'4" |
| Features | |||||
|---|---|---|---|---|---|
| Automatic Garage Door Opener | Attached Garage | Oversize | |||
| Surfaced | Refrigerator | Dishwasher | |||
| Dryer | Stove | Washer | |||
| Hot Tub | Blinds | Central air conditioning | |||


















































