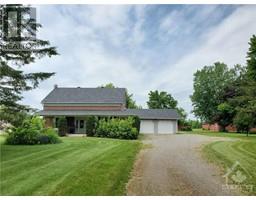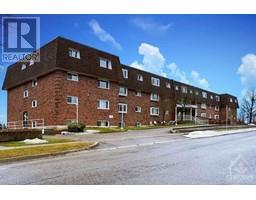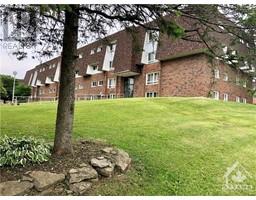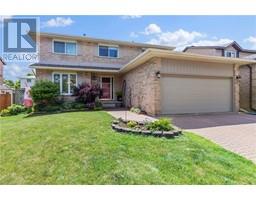1439 WINDSOR DRIVE Flanders Heights, Brockville, Ontario, CA
Address: 1439 WINDSOR DRIVE, Brockville, Ontario
Summary Report Property
- MKT ID1402469
- Building TypeHouse
- Property TypeSingle Family
- StatusBuy
- Added14 weeks ago
- Bedrooms4
- Bathrooms2
- Area0 sq. ft.
- DirectionNo Data
- Added On11 Aug 2024
Property Overview
Is an all BRICK AFFORDABLE bungalow part of your retirement, downsizing plans or first time home buying dreams? This 1300 square foot, super cute home will check all the boxes. Lovingly cared for and maintained by the current owners, both inside and out. With a generous sized fully fenced yard, corner to corner deck off the main floor family room area, plus plenty of hard landscaping, gardening is the natural result. Inside, we have an immaculate, updated kitchen with granite counters, two updated, modern bathrooms and lots of space for the family, entertaining and overnight guests. Generous sunken living room with sunny bay window, plus a full sized dining room, adjacent to the kitchen, eating area, gleaming hardwood and family room with a wood burning fireplace. The fully finished basement includes 2 bedrooms, a huge recreation room, laundry room and renovated full bath. We think this is a gem and would be proud to show you around! Call today for your personal showing. (id:51532)
Tags
| Property Summary |
|---|
| Building |
|---|
| Land |
|---|
| Level | Rooms | Dimensions |
|---|---|---|
| Basement | Bedroom | 11'6" x 11'3" |
| Bedroom | 11'3" x 10'0" | |
| 3pc Bathroom | 7'7" x 5'3" | |
| Recreation room | 30'3" x 12'10" | |
| Laundry room | 8'2" x 6'5" | |
| Main level | Living room | 13'10" x 11'8" |
| Dining room | 18'10" x 12'8" | |
| Kitchen | 10'5" x 8'0" | |
| Eating area | 13'1" x 7'7" | |
| Primary Bedroom | 13'1" x 10'11" | |
| Bedroom | 9'9" x 8'0" | |
| 4pc Bathroom | 9'9" x 9'11" | |
| Family room | 15'2" x 11'3" |
| Features | |||||
|---|---|---|---|---|---|
| Attached Garage | Interlocked | Surfaced | |||
| Refrigerator | Oven - Built-In | Cooktop | |||
| Dishwasher | Dryer | Hood Fan | |||
| Washer | Blinds | Unknown | |||

















































