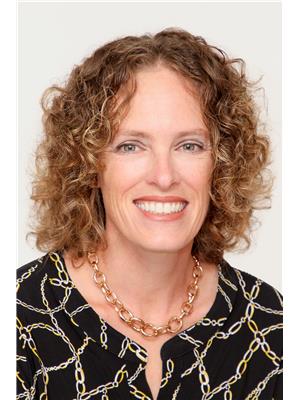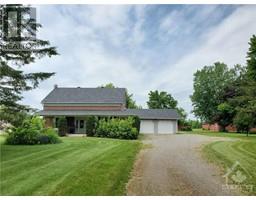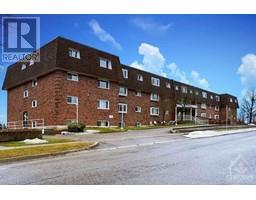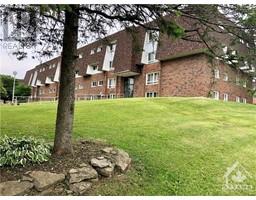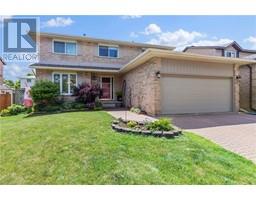152 BELEY STREET Brockville North, Brockville, Ontario, CA
Address: 152 BELEY STREET, Brockville, Ontario
3 Beds3 Baths0 sqftStatus: Buy Views : 273
Price
$629,900
Summary Report Property
- MKT ID1406960
- Building TypeHouse
- Property TypeSingle Family
- StatusBuy
- Added14 weeks ago
- Bedrooms3
- Bathrooms3
- Area0 sq. ft.
- DirectionNo Data
- Added On14 Aug 2024
Property Overview
Perfect family home featuring 4 bedrooms, 3 baths. Main floor laundry with access to garage. Main Floor has large living room/dining room, family room with fireplace & 2 pce bath. Large extended Kitchen provides several seating areas as well as stools at counter height and sunroom like windows overlooiking a large deck and landscaped backyard. Second floor has 3-4 bedrooms, 4 piece bath, renovated primary suite. 4th bedroom is currently a walk-in closet for primary but can be converted back to 4th bedroom or nursery. Finished basement allows for even more space with rec room and office area. Great space for kids. Documents available through listing realtor. (id:51532)
Tags
| Property Summary |
|---|
Property Type
Single Family
Building Type
House
Storeys
2
Title
Freehold
Neighbourhood Name
Brockville North
Land Size
50 ft X 100 ft
Built in
1985
Parking Type
Attached Garage
| Building |
|---|
Bedrooms
Above Grade
3
Bathrooms
Total
3
Partial
1
Interior Features
Appliances Included
Refrigerator, Dishwasher, Dryer, Microwave Range Hood Combo, Stove, Washer
Flooring
Wall-to-wall carpet, Laminate, Tile
Basement Type
Full (Partially finished)
Building Features
Features
Automatic Garage Door Opener
Foundation Type
Block
Style
Detached
Fire Protection
Smoke Detectors
Structures
Deck
Heating & Cooling
Cooling
Central air conditioning
Heating Type
Forced air
Utilities
Utility Sewer
Municipal sewage system
Water
Municipal water
Exterior Features
Exterior Finish
Brick, Vinyl
Neighbourhood Features
Community Features
Family Oriented
Amenities Nearby
Golf Nearby, Public Transit
Parking
Parking Type
Attached Garage
Total Parking Spaces
4
| Land |
|---|
Lot Features
Fencing
Fenced yard
Other Property Information
Zoning Description
res
| Level | Rooms | Dimensions |
|---|---|---|
| Second level | Primary Bedroom | 17'0" x 10'10" |
| 3pc Ensuite bath | Measurements not available | |
| Other | 12'5" x 9'11" | |
| Bedroom | 13'3" x 9'0" | |
| Bedroom | 9'10" x 9'6" | |
| 4pc Bathroom | Measurements not available | |
| Basement | Recreation room | 21'0" x 13'4" |
| Hobby room | 10'11" x 9'11" | |
| Utility room | 22'4" x 12'7" | |
| Main level | Foyer | 9'0" x 12'0" |
| Living room | 12'6" x 10'10" | |
| Dining room | 12'5" x 11'0" | |
| Family room | 15'0" x 11'0" | |
| Eating area | 8'0" x 12'0" | |
| Laundry room | 7'5" x 6'10" | |
| 2pc Bathroom | Measurements not available |
| Features | |||||
|---|---|---|---|---|---|
| Automatic Garage Door Opener | Attached Garage | Refrigerator | |||
| Dishwasher | Dryer | Microwave Range Hood Combo | |||
| Stove | Washer | Central air conditioning | |||































