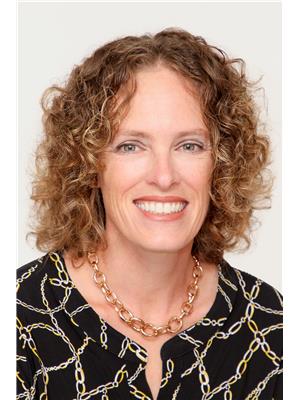229 BICKNELL CRESCENT City Southwest, Kingston, Ontario, CA
Address: 229 BICKNELL CRESCENT, Kingston, Ontario
Summary Report Property
- MKT ID1406321
- Building TypeHouse
- Property TypeSingle Family
- StatusBuy
- Added14 weeks ago
- Bedrooms5
- Bathrooms4
- Area0 sq. ft.
- DirectionNo Data
- Added On13 Aug 2024
Property Overview
Perfect family home in desirable James R. Henderson School District. This Large 5 bedroom, 4 bath backsplit home has many spaces and features perfect for a large family or multi generational family. Main Floor features Livingroom, large eat in kitchen and dining room. Second level is only four steps up to 3 bedrooms, 4 piece bath and a large primary suite featuring large ensuite, walk in closet and a lovely private deck to the side yard. Lower level features a mudroom with garage access, laundry room, storage room, family room and access to another large bedroom with 4 pce ensuite. This room also has exterior walk up access making a great space for rentals or granny suite. Backyard wraps around the home allowing for several private spaces. Documents available through listing agent. Book your showing today! (id:51532)
Tags
| Property Summary |
|---|
| Building |
|---|
| Land |
|---|
| Level | Rooms | Dimensions |
|---|---|---|
| Second level | Bedroom | 9'10" x 12'4" |
| Bedroom | 12'8" x 9'1" | |
| Bedroom | 16'4" x 11'6" | |
| 4pc Bathroom | 10'5" x 8'4" | |
| Primary Bedroom | 19'5" x 16'5" | |
| 5pc Ensuite bath | 10'1" x 9'0" | |
| Lower level | Family room | 19'11" x 12'0" |
| Bedroom | 18'2" x 24'11" | |
| 4pc Ensuite bath | 4'11" x 6'5" | |
| 2pc Bathroom | Measurements not available | |
| Laundry room | 7'10" x 7'10" | |
| Storage | 12'1" x 7'11" | |
| Mud room | 9'0" x 12'3" | |
| Utility room | 24'6" x 22'6" | |
| Main level | Living room | 11'8" x 17'6" |
| Dining room | 12'4" x 9'1" | |
| Kitchen | 14'2" x 13'0" |
| Features | |||||
|---|---|---|---|---|---|
| Automatic Garage Door Opener | Attached Garage | Refrigerator | |||
| Dishwasher | Dryer | Stove | |||
| Washer | Central air conditioning | ||||
















































