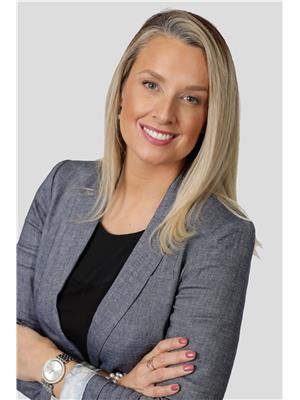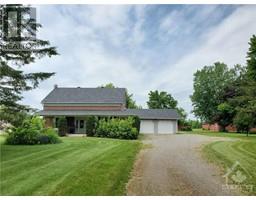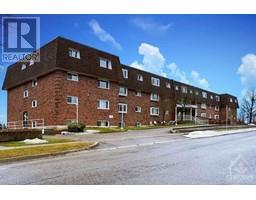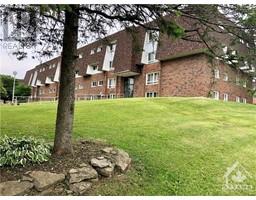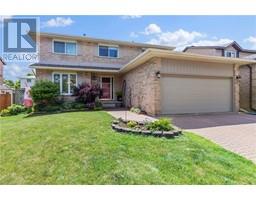5171 ALGONQUIN ROAD Algonquin, Brockville, Ontario, CA
Address: 5171 ALGONQUIN ROAD, Brockville, Ontario
Summary Report Property
- MKT ID1399549
- Building TypeHouse
- Property TypeSingle Family
- StatusBuy
- Added14 weeks ago
- Bedrooms4
- Bathrooms3
- Area0 sq. ft.
- DirectionNo Data
- Added On13 Aug 2024
Property Overview
Nestled on 4 acres of privacy and serenity, 5171 Algonquin Road offers a tranquil retreat. As you enter, you're greeted by an expansive living area with walls of windows that captivate your senses. The sunken living room, complete with a cozy wood fireplace, sets the stage for relaxation. Adjacent is the dining room, & conveniently located bedroom. The kitchen is a chef's dream, with honey-colored cabinets, granite counters, & a spacious island. A charming breakfast nook, with patio doors leading to the pool deck, offers a delightful spot for morning coffee. This area seamlessly flows into a flex space, which includes a 2-piece bathroom. Upstairs, you'll find two generously sized bedrooms, one boasting a walk-in closet, & 4-piece bathroom. The primary suite is a sanctuary, with a luxurious 5-piece ensuite & 2 walk-in closets. For nature enthusiasts, this property is a dream come true, with a wooded area and a serene pond, perfect for exploring and enjoying the great outdoors. (id:51532)
Tags
| Property Summary |
|---|
| Building |
|---|
| Land |
|---|
| Level | Rooms | Dimensions |
|---|---|---|
| Second level | Primary Bedroom | 13'6" x 18'8" |
| 5pc Ensuite bath | 10'11" x 9'3" | |
| Other | 5'8" x 6'7" | |
| Other | 24'0" x 7'5" | |
| Bedroom | 14'10" x 9'5" | |
| Bedroom | 10'0" x 11'8" | |
| Other | 10'1" x 7'3" | |
| 4pc Bathroom | 4'10" x 12'2" | |
| Main level | Foyer | 12'3" x 8'4" |
| Living room | 14'0" x 17'6" | |
| Dining room | 10'4" x 13'8" | |
| Kitchen | 11'3" x 15'5" | |
| Eating area | 6'11" x 15'6" | |
| Office | 15'0" x 10'1" | |
| 2pc Bathroom | 6'0" x 6'7" | |
| Laundry room | 5'10" x 5'2" | |
| Bedroom | 10'1" x 12'4" |
| Features | |||||
|---|---|---|---|---|---|
| Acreage | Private setting | Wooded area | |||
| Flat site | Automatic Garage Door Opener | Attached Garage | |||
| Inside Entry | Oversize | Surfaced | |||
| Refrigerator | Dishwasher | Dryer | |||
| Hood Fan | Stove | Washer | |||
| Blinds | Central air conditioning | ||||































