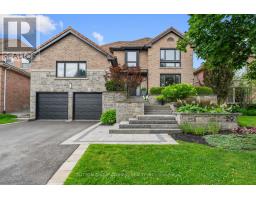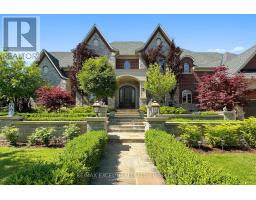10 CRANBERRY LANE, Aurora, Ontario, CA
Address: 10 CRANBERRY LANE, Aurora, Ontario
Summary Report Property
- MKT IDN9260970
- Building TypeHouse
- Property TypeSingle Family
- StatusBuy
- Added13 weeks ago
- Bedrooms4
- Bathrooms4
- Area0 sq. ft.
- DirectionNo Data
- Added On19 Aug 2024
Property Overview
This beautiful home is nestled in the sought after Aurora Highlands and situated on a fully-fenced, large private lot with mature landscaping. Inside boasts an inviting and practical layout with separate living, dining and family rooms and a family sized eat-in kitchen overlooking the deck and serene backyard. Upstairs you'll find a double door entry to the primary suite with a 4pc ensuite, complete with soaker tub, along with 2 more full sized bedrooms and 4pc main bath. The professionally finished basement has been finished with an additional living space plus a 4th bedroom and 3 pc bath - great for guests or in-laws. Established family neighbourhood, close to walking trails, parks, schools, shopping and just minutes to St Andrews College and The King's Riding Golf Club. **** EXTRAS **** Convenient main floor laundry. Parking for 6 cars - 2 in garage, 4 in the driveway. (id:51532)
Tags
| Property Summary |
|---|
| Building |
|---|
| Level | Rooms | Dimensions |
|---|---|---|
| Second level | Primary Bedroom | 3.38 m x 5.79 m |
| Bedroom | 3.38 m x 3 m | |
| Bedroom | 4.58 m x 3.66 m | |
| Basement | Recreational, Games room | 8.23 m x 6.72 m |
| Den | 3.66 m x 3.35 m | |
| Main level | Kitchen | 2.44 m x 6.71 m |
| Living room | 3.38 m x 4.6 m | |
| Dining room | 3.38 m x 3.96 m | |
| Family room | 3.07 m x 5.18 m |
| Features | |||||
|---|---|---|---|---|---|
| Guest Suite | Attached Garage | Water Heater | |||
| Dishwasher | Dryer | Refrigerator | |||
| Stove | Washer | Window Coverings | |||
| Central air conditioning | |||||


















































