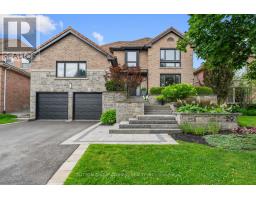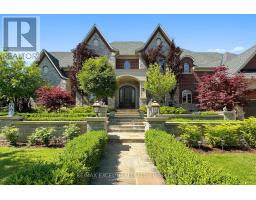22 MCROBERTS PLACE, Aurora, Ontario, CA
Address: 22 MCROBERTS PLACE, Aurora, Ontario
Summary Report Property
- MKT IDN9266154
- Building TypeHouse
- Property TypeSingle Family
- StatusBuy
- Added12 weeks ago
- Bedrooms6
- Bathrooms6
- Area0 sq. ft.
- DirectionNo Data
- Added On22 Aug 2024
Property Overview
Discover a tranquil oasis in the heart of Aurora Estates. This sprawling property, situated on approximately 2 acres, offers an unparalleled opportunity for private, luxurious living with over 5,700+ sqft. Surrounded by mature trees and lush greenery. The property's expansive grounds offer endless possibilities for outdoor entertaining and recreation. Imagine hosting gatherings in your private backyard, enjoying leisurely strolls through nature, or creating your own personal garden sanctuary. Nestled within the highly sought-after Aurora Estates neighborhood, this exquisite 5-bedroom, 6-bathroom detached home is a rare gem that is sure to impress (Two beautiful Master Bedrooms). Located on a premium lot, this property boasts an enviable position, offering serene ravine views that add a touch of tranquility to everyday life. Upon entering, you'll be greeted by a bright and airy open-concept main floor, with high ceilings and a professional finish that lends a sense of elegance and sophistication to the space. The expansive layout provides a seamless flow between the living, dining, and kitchen areas, making it the perfect space for both intimate family gatherings and larger social events. One of the standout features of this remarkable home is the lower level walk-out, which functions as an almost in-law suite. This additional living space offers flexibility and convenience for families who require separate accommodation for extended family members or guests. With its prime location, stunning views, and thoughtful design, 22 McRoberts Pl represents an exceptional opportunity to experience the very best of Aurora living. Don't miss your chance to discover all that this truly exceptional property has to offer. (id:51532)
Tags
| Property Summary |
|---|
| Building |
|---|
| Land |
|---|
| Level | Rooms | Dimensions |
|---|---|---|
| Second level | Bedroom 5 | 3.99 m x 4.49 m |
| Primary Bedroom | 7.49 m x 7.82 m | |
| Primary Bedroom | 4.79 m x 7.62 m | |
| Bedroom 3 | 3.69 m x 4.16 m | |
| Bedroom 4 | 4.16 m x 5.83 m | |
| Basement | Bedroom | 3.39 m x 4.31 m |
| Recreational, Games room | 13.15 m x 14.68 m | |
| Ground level | Living room | 4.31 m x 5.98 m |
| Kitchen | 5.53 m x 8.58 m | |
| Family room | 4.61 m x 6.14 m |
| Features | |||||
|---|---|---|---|---|---|
| Cul-de-sac | Level lot | Wooded area | |||
| Conservation/green belt | Attached Garage | Separate entrance | |||
| Walk out | Central air conditioning | ||||



























































