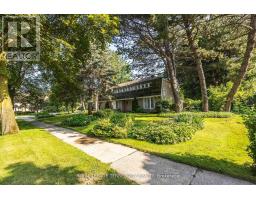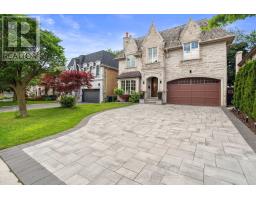86 BANNATYNE DRIVE, Toronto C12, Ontario, CA
Address: 86 BANNATYNE DRIVE, Toronto C12, Ontario
Summary Report Property
- MKT IDC9010115
- Building TypeHouse
- Property TypeSingle Family
- StatusBuy
- Added19 weeks ago
- Bedrooms5
- Bathrooms4
- Area0 sq. ft.
- DirectionNo Data
- Added On11 Jul 2024
Property Overview
Nestled in the distinguished St. Andrew neighborhood at the crossroads of York Mills and Leslie, discover a hidden gem that boasts an expansive table land and a captivating Ravine backdrop. This remarkable property comes with invaluable City and TRCA permits (a $$$ value) to construct a breathtaking custom home, meticulously obtained over nearly two years. Recent renovations have further elevated its appeal, presenting a move-in-ready residence or the ideal canvas to build your dream home. Indulge in the newly renovated heated saltwater swimming pool that promises to elevate your living experience. Don't miss out on this rare opportunity to own a piece of prestige in one of Toronto's most sought-after locations. Explore the virtual tour and envision your future at this exceptional address. **** EXTRAS **** NEW ROOF. (id:51532)
Tags
| Property Summary |
|---|
| Building |
|---|
| Land |
|---|
| Level | Rooms | Dimensions |
|---|---|---|
| Second level | Bedroom 5 | 3.29 m x 3.24 m |
| Primary Bedroom | 5.44 m x 3.92 m | |
| Bedroom 2 | 3.92 m x 3.26 m | |
| Bedroom 3 | 4.38 m x 3.95 m | |
| Bedroom 4 | 4.47 m x 3.32 m | |
| Lower level | Games room | 6.83 m x 3.69 m |
| Recreational, Games room | 9.64 m x 4.15 m | |
| Main level | Living room | 6.04 m x 4.31 m |
| Dining room | 3.98 m x 3.83 m | |
| Family room | 4.27 m x 4.27 m | |
| Kitchen | 2.95 m x 2.55 m | |
| Eating area | 3.59 m x 2.79 m |
| Features | |||||
|---|---|---|---|---|---|
| Ravine | Garage | Walk out | |||
| Central air conditioning | |||||










































