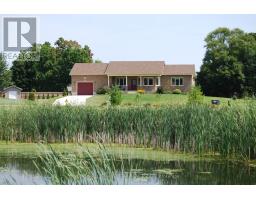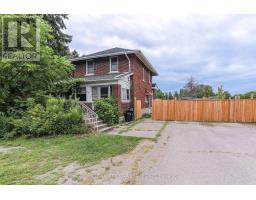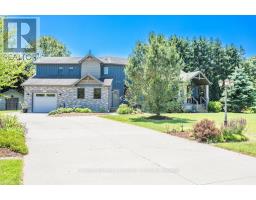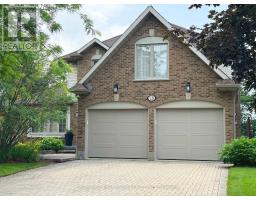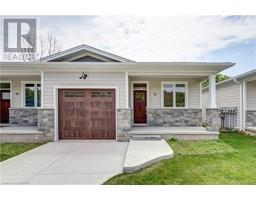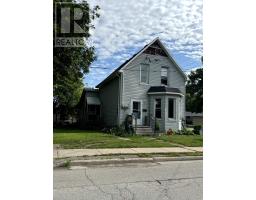36 ST ANDREW STREET, Aylmer, Ontario, CA
Address: 36 ST ANDREW STREET, Aylmer, Ontario
Summary Report Property
- MKT IDX9042685
- Building TypeHouse
- Property TypeSingle Family
- StatusBuy
- Added18 weeks ago
- Bedrooms2
- Bathrooms2
- Area0 sq. ft.
- DirectionNo Data
- Added On17 Jul 2024
Property Overview
Charming, well maintained brick bungalow located on a well sized lot in a great area of town. Walking distance to schools, shopping, restaurants and medical facilities. Rear yard is adjacent to the sports field at East Elgin Secondary School for those who want to use the track. This home features 2 bedrooms, 2 bathrooms, attached and insulated single car garage, bright, heated breezeway, updated flooring and vinyl windows throughout, updated kitchen cabinets and countertops, newer shingles, finished lower level family room, newer gas furnace and central air and so much more. Enjoy your summer evenings relaxing on the rear patio under the pergola and the soothing sounds of the water fountain. This is the perfect sized home for a younger couple just starting out or for empty nesters looking to downsize. (id:51532)
Tags
| Property Summary |
|---|
| Building |
|---|
| Land |
|---|
| Level | Rooms | Dimensions |
|---|---|---|
| Lower level | Family room | 4.33 m x 6.83 m |
| Utility room | 4.23 m x 3.6 m | |
| Main level | Living room | 5.54 m x 3.56 m |
| Dining room | 3.88 m x 3.54 m | |
| Kitchen | 4.16 m x 2.9 m | |
| Primary Bedroom | 3.39 m x 3.51 m | |
| Bedroom | 3.39 m x 2.8 m | |
| Other | 1.92 m x 6.1 m |
| Features | |||||
|---|---|---|---|---|---|
| Level | Attached Garage | Cooktop | |||
| Dryer | Microwave | Refrigerator | |||
| Washer | Central air conditioning | Fireplace(s) | |||




















