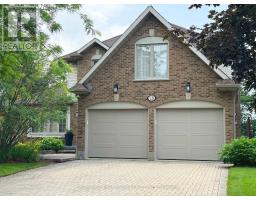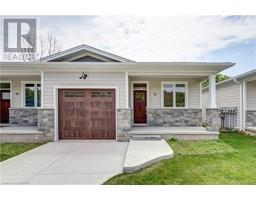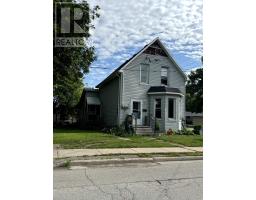82 FOREST STREET, Aylmer, Ontario, CA
Address: 82 FOREST STREET, Aylmer, Ontario
Summary Report Property
- MKT IDX9033044
- Building TypeHouse
- Property TypeSingle Family
- StatusBuy
- Added18 weeks ago
- Bedrooms3
- Bathrooms1
- Area0 sq. ft.
- DirectionNo Data
- Added On11 Jul 2024
Property Overview
Welcome to 82 Forest Street in Aylmer. This delightful family home is nestled on a quiet street in a peaceful and friendly neighbourhood. As you enter, you're greeted by a bright and airy living room featuring large windows that fill the space with natural light. This home offers three spacious bedrooms, each with its own unique charm. The primary bedroom is well sized and the additional bedrooms are perfect for children, guests, or a home office. Step outside to discover a beautifully landscaped backyard, perfect for outdoor activities and relaxation. The patio area is ideal for summer barbecues and enjoying the fresh air. There is also an oversized detached 22' by 24' shop/garage with a metal roof accompanied by a garden shed. Located close to schools, parks, and local amenities, 82 Forest Street is the perfect place to call home. Experience the best of Aylmer living in this stunning property. Upgrades include a metal roof (approx 4 years old), laminate flooring in upper level, and fully finished basement. (id:51532)
Tags
| Property Summary |
|---|
| Building |
|---|
| Land |
|---|
| Level | Rooms | Dimensions |
|---|---|---|
| Basement | Cold room | 3.629 m x 2.704 m |
| Other | 2.304 m x 2.182 m | |
| Family room | 6.685 m x 3.297 m | |
| Laundry room | 3.831 m x 2.274 m | |
| Den | 4.954 m x 3.54 m | |
| Main level | Primary Bedroom | 3.625 m x 3.247 m |
| Bedroom 2 | 3.36 m x 2.922 m | |
| Bedroom 3 | 3.608 m x 2.189 m | |
| Bathroom | 2.908 m x 1.519 m | |
| Dining room | 3.933 m x 2.965 m | |
| Kitchen | 3.042 m x 2.888 m | |
| Living room | 4.853 m x 3.603 m |
| Features | |||||
|---|---|---|---|---|---|
| Wooded area | Lane | Central Vacuum | |||
| Dryer | Refrigerator | Stove | |||
| Washer | Central air conditioning | ||||



























































