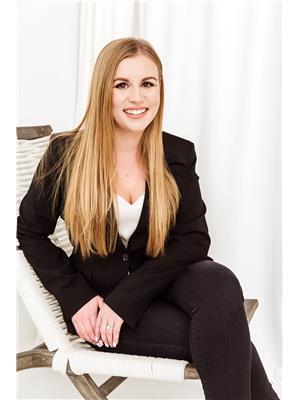312045 6 Highway Southgate, Ayton, Ontario, CA
Address: 312045 6 Highway, Ayton, Ontario
Summary Report Property
- MKT ID40624390
- Building TypeHouse
- Property TypeSingle Family
- StatusBuy
- Added13 weeks ago
- Bedrooms2
- Bathrooms2
- Area1697 sq. ft.
- DirectionNo Data
- Added On17 Aug 2024
Property Overview
Discover your own personal oasis nestled on just under 2 acres. Just a mere 10 minutes north of Mount Forest lies a captivating custom bungalow that redefines luxury living. Step into sophistication with a European-style kitchen boasting opulent black granite counters, custom fixtures, and elegant black and gold accents. The seamless flow of the open-concept living area extends to a private deck, offering a tranquil space to unwind and entertain. Indulge in the ultimate relaxation within the primary suite, featuring a cozy fireplace, a spacious walk-in closet, and an impressive 5-piece ensuite your sanctuary awaits. With an additional den ideal for a home office, every aspect of this residence exudes functionality and style. Beyond the main living spaces, a deep garage with basement access awaits, providing space for both vehicles and hobbies. Meanwhile, the unfinished basement presents boundless opportunities, whether a family room and additional bedrooms, or even an in-law suite the choice is yours. Situated mere steps from the Mount Forest Golf Course, this property offers not only a luxurious abode but also the perfect backdrop for an active lifestyle. Embrace the harmony of living and playing in this exquisite retreat. (id:51532)
Tags
| Property Summary |
|---|
| Building |
|---|
| Land |
|---|
| Level | Rooms | Dimensions |
|---|---|---|
| Basement | Other | 11'8'' x 40'6'' |
| Other | 7'3'' x 21'10'' | |
| Other | 13'8'' x 21'11'' | |
| Other | 21'5'' x 31'4'' | |
| Cold room | 5'9'' x 10'6'' | |
| Main level | Laundry room | 11'5'' x 8'4'' |
| 3pc Bathroom | 9'3'' x 8'7'' | |
| Full bathroom | 18'3'' x 9'1'' | |
| Den | 7'6'' x 9'5'' | |
| Bedroom | 11'4'' x 13'3'' | |
| Primary Bedroom | 12'5'' x 15'11'' | |
| Dining room | 10'0'' x 13'8'' | |
| Kitchen | 12'6'' x 13'8'' | |
| Living room | 20'4'' x 14'2'' |
| Features | |||||
|---|---|---|---|---|---|
| Crushed stone driveway | Country residential | Sump Pump | |||
| Automatic Garage Door Opener | Attached Garage | Dishwasher | |||
| Dryer | Oven - Built-In | Refrigerator | |||
| Stove | Washer | Microwave Built-in | |||
| Garage door opener | Central air conditioning | ||||

















































