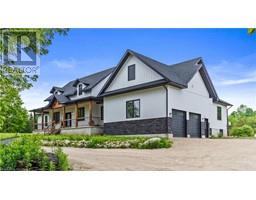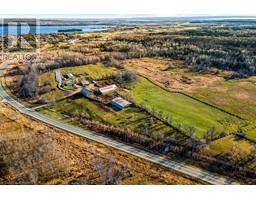570 LOUISA Street West Grey, Ayton, Ontario, CA
Address: 570 LOUISA Street, Ayton, Ontario
3 Beds1 Baths1850 sqftStatus: Buy Views : 1005
Price
$549,000
Summary Report Property
- MKT ID40624306
- Building TypeHouse
- Property TypeSingle Family
- StatusBuy
- Added13 weeks ago
- Bedrooms3
- Bathrooms1
- Area1850 sq. ft.
- DirectionNo Data
- Added On16 Aug 2024
Property Overview
Large lots, friendly neighborhood, affordable price tag- this is the perfect property to check all your boxes. The quiet village of Ayton is settled on the banks of the Southern Saugeen River and in the heartland of beautiful farm country. Here on Louisa Street, you will be just a stone’s throw away from the local public school and sports complex. Covering 1200 square feet and set on just over half an acre, the solid bungalow includes 3 +1 bedrooms and two bathrooms. A new propane furnace was installed in 2019 making this home efficient to heat. Additional highlights include an attached garage, finished basement and walkout deck. (id:51532)
Tags
| Property Summary |
|---|
Property Type
Single Family
Building Type
House
Storeys
1
Square Footage
1850 sqft
Subdivision Name
West Grey
Title
Freehold
Land Size
0.5 ac|1/2 - 1.99 acres
Built in
1977
Parking Type
Attached Garage,Visitor Parking
| Building |
|---|
Bedrooms
Above Grade
2
Below Grade
1
Bathrooms
Total
3
Interior Features
Appliances Included
Central Vacuum, Dishwasher, Microwave, Refrigerator, Stove, Washer, Window Coverings, Garage door opener
Basement Type
Full (Finished)
Building Features
Features
Cul-de-sac, Southern exposure, Paved driveway, Sump Pump
Foundation Type
Poured Concrete
Style
Detached
Architecture Style
Bungalow
Square Footage
1850 sqft
Rental Equipment
None
Structures
Shed, Porch
Heating & Cooling
Cooling
Central air conditioning
Heating Type
Forced air
Utilities
Utility Type
Cable(Available),Electricity(Available),Telephone(Available)
Utility Sewer
Septic System
Water
Drilled Well
Exterior Features
Exterior Finish
Stone, Vinyl siding
Neighbourhood Features
Community Features
Quiet Area, Community Centre
Amenities Nearby
Park, Place of Worship, Playground, Schools, Shopping
Parking
Parking Type
Attached Garage,Visitor Parking
Total Parking Spaces
6
| Land |
|---|
Other Property Information
Zoning Description
R1A
| Level | Rooms | Dimensions |
|---|---|---|
| Basement | Utility room | 13'5'' x 12'4'' |
| Bedroom | 12'9'' x 12'3'' | |
| Recreation room | 26'2'' x 16'9'' | |
| Main level | 4pc Bathroom | 8'2'' x 5'6'' |
| Laundry room | 13'1'' x 7'2'' | |
| Dining room | 10'4'' x 9'9'' | |
| Bedroom | 12'0'' x 10'4'' | |
| Bedroom | 11'5'' x 11'4'' | |
| Living room | 15'8'' x 12'5'' | |
| Kitchen | 22'9'' x 11'3'' |
| Features | |||||
|---|---|---|---|---|---|
| Cul-de-sac | Southern exposure | Paved driveway | |||
| Sump Pump | Attached Garage | Visitor Parking | |||
| Central Vacuum | Dishwasher | Microwave | |||
| Refrigerator | Stove | Washer | |||
| Window Coverings | Garage door opener | Central air conditioning | |||








































