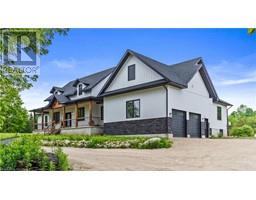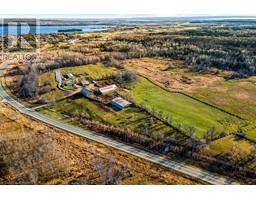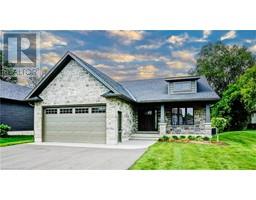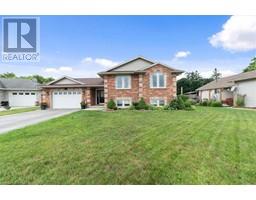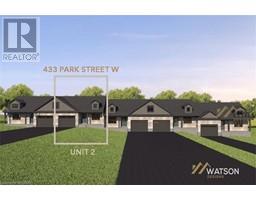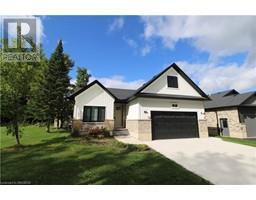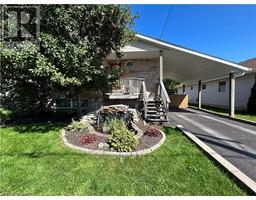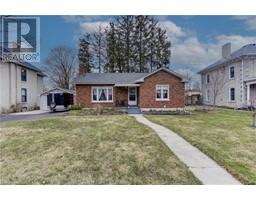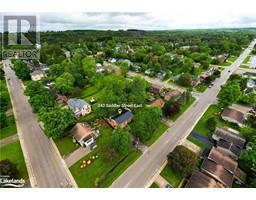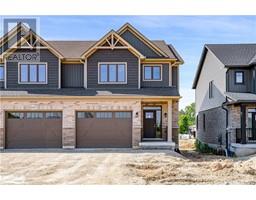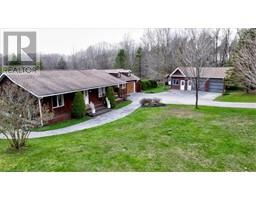343 GEORGE Street W West Grey, Durham, Ontario, CA
Address: 343 GEORGE Street W, Durham, Ontario
3 Beds1 Baths1135 sqftStatus: Buy Views : 717
Price
$499,000
Summary Report Property
- MKT ID40624323
- Building TypeHouse
- Property TypeSingle Family
- StatusBuy
- Added13 weeks ago
- Bedrooms3
- Bathrooms1
- Area1135 sq. ft.
- DirectionNo Data
- Added On20 Aug 2024
Property Overview
Welcome to the quiet, country town of Durham. Covering 1100 square feet, this is a three bedroom home that shows pride of ownership with a completely updated kitchen. This is a great opportunity for first time home buyers, young families or downsizers. It's walking distance from the Saugeen River beach, trails, and the downtown core. Drop your kids off at the local school, visit the wading pool and soon to be finished splash pad, stroll by the water, or grab supper at the Foundry- the location of this solid brick bungalow couldn’t be better. Don't miss this chance to invest in a solid and efficient home. (id:51532)
Tags
| Property Summary |
|---|
Property Type
Single Family
Building Type
House
Storeys
1
Square Footage
1135 sqft
Subdivision Name
West Grey
Title
Freehold
Land Size
0.117 ac|under 1/2 acre
Built in
1966
Parking Type
Carport
| Building |
|---|
Bedrooms
Above Grade
3
Bathrooms
Total
3
Interior Features
Appliances Included
Dryer, Freezer, Refrigerator, Stove, Washer, Microwave Built-in
Basement Type
Full (Partially finished)
Building Features
Foundation Type
Block
Style
Detached
Architecture Style
Bungalow
Square Footage
1135 sqft
Rental Equipment
None
Heating & Cooling
Cooling
None
Heating Type
Forced air
Utilities
Utility Type
Natural Gas(Available)
Utility Sewer
Municipal sewage system
Water
Municipal water
Exterior Features
Exterior Finish
Brick
Neighbourhood Features
Community Features
Community Centre
Amenities Nearby
Beach, Hospital, Park, Playground, Schools, Shopping
Parking
Parking Type
Carport
Total Parking Spaces
4
| Land |
|---|
Other Property Information
Zoning Description
R1B
| Level | Rooms | Dimensions |
|---|---|---|
| Basement | Other | 39'0'' x 12'6'' |
| Laundry room | 15'3'' x 10'11'' | |
| Recreation room | 23'6'' x 12'2'' | |
| Main level | Bedroom | 9'3'' x 12'6'' |
| Bedroom | 9'0'' x 9'1'' | |
| Primary Bedroom | 10'0'' x 12'6'' | |
| 4pc Bathroom | 9'0'' x 4'0'' | |
| Living room | 17'0'' x 12'2'' | |
| Eat in kitchen | 17'2'' x 10'8'' | |
| Foyer | 12'8'' x 4'0'' |
| Features | |||||
|---|---|---|---|---|---|
| Carport | Dryer | Freezer | |||
| Refrigerator | Stove | Washer | |||
| Microwave Built-in | None | ||||


































