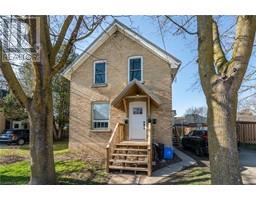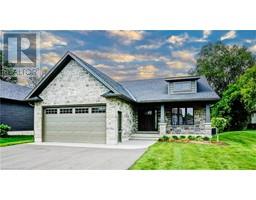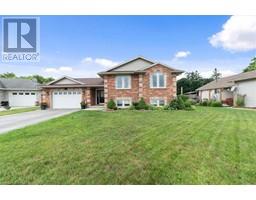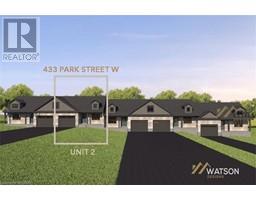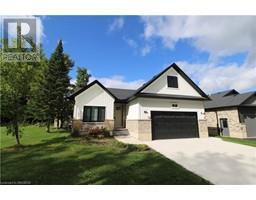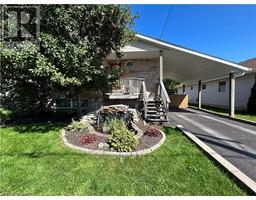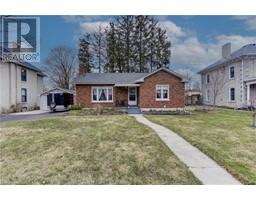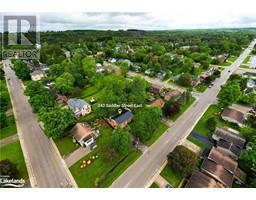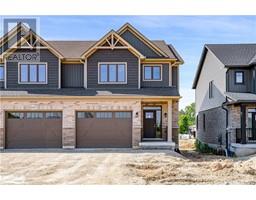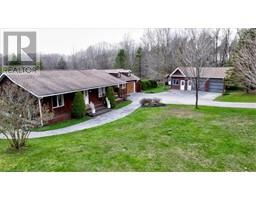243168 SOUTHGATE ROAD 24 Road Southgate, Durham, Ontario, CA
Address: 243168 SOUTHGATE ROAD 24 Road, Durham, Ontario
Summary Report Property
- MKT ID40618526
- Building TypeHouse
- Property TypeSingle Family
- StatusBuy
- Added19 weeks ago
- Bedrooms4
- Bathrooms2
- Area2440 sq. ft.
- DirectionNo Data
- Added On10 Jul 2024
Property Overview
You won't want to miss out on this beautifully renovated home situated on over 3 acres between Mount Forest and Durham just off of Highway 6. From the second story deck (20 x 16) you will enjoy year-round views of the ever changing forest reflecting on the large spring fed pond. A creek flows through the edge of the forest, just beyond the pond, making this property a natural habitat for wildlife and a great opportunity to experience the outdoors. The main floor features 3 bedrooms, 1 bathroom, kitchen, pantry/storage room, living room, dining room, and has a fully finished walkout basement with an abundance of natural light. The basement has 1 bedroom, 1 bathroom/laundry room, and family room with a certified W.E.T.T wood stove to make your winters cozy and assist with your heating bill. The interior of the home contains natural wood coloured flooring, modern ceramic tile, a new Raywall kitchen with quartz counter tops in 2017, LED potlights throughout, as well as a coffee bar for all of the coffee lovers out there. All stainless steel appliances were purchased in 2021, and are included in the sale of the home. The main floor 4 piece bathroom contains a modern 6' soaker tub. The basement 3 piece bathroom boasts a custom tile shower with glass surround, and doubles as a large laundry room. A new propane forced air furnace was installed in 2021 and a complete water filtration system installed in 2017. The exterior of the home was completed with Maibec wood siding, all new Northstar energy efficient windows and doors, as well as soffit, fascia, eavestrough, and fiber glass shingled roof between the years of 2017 and 2021. There is an attached two car garage and potential to put up a shop following discussions with the Saugeen Valley Conservation Authority. Book your showing today, your country haven awaits! (id:51532)
Tags
| Property Summary |
|---|
| Building |
|---|
| Land |
|---|
| Level | Rooms | Dimensions |
|---|---|---|
| Basement | Bedroom | 11'0'' x 9'6'' |
| Gym | 10' x 10' | |
| Recreation room | 22' x 17' | |
| 3pc Bathroom | 10' x 8' | |
| Mud room | 13' x 6' | |
| Main level | Pantry | 8' x 5' |
| Bedroom | 6'9'' x 13'0'' | |
| Bedroom | 12'0'' x 10'0'' | |
| Primary Bedroom | 15'0'' x 12'0'' | |
| 4pc Bathroom | 12' x 9' | |
| Foyer | 7' x 6' | |
| Living room | 15'0'' x 13'0'' | |
| Dining room | 15'0'' x 10'0'' | |
| Kitchen | 16'0'' x 18'0'' |
| Features | |||||
|---|---|---|---|---|---|
| Crushed stone driveway | Country residential | Attached Garage | |||
| Dishwasher | Dryer | Microwave | |||
| Refrigerator | Stove | Washer | |||
| Window Coverings | None | ||||











































