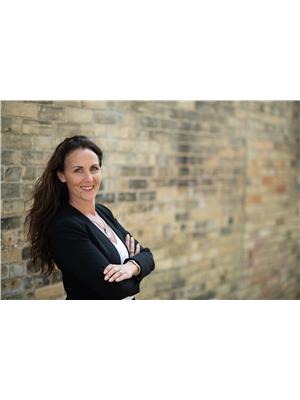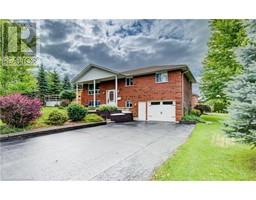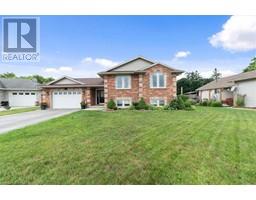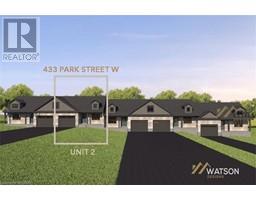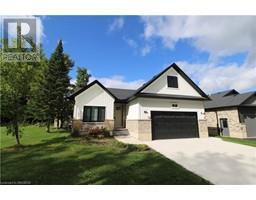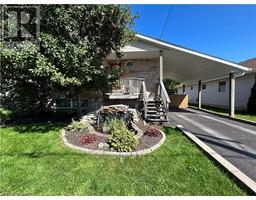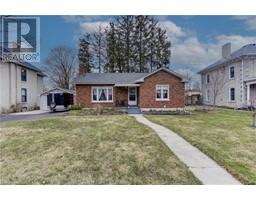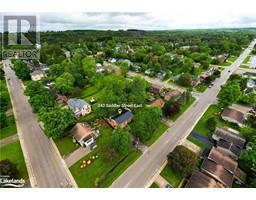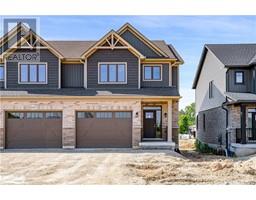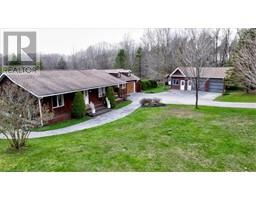514 LAMBTON Street W West Grey, Durham, Ontario, CA
Address: 514 LAMBTON Street W, Durham, Ontario
Summary Report Property
- MKT ID40579349
- Building TypeHouse
- Property TypeSingle Family
- StatusBuy
- Added22 weeks ago
- Bedrooms5
- Bathrooms3
- Area3255 sq. ft.
- DirectionNo Data
- Added On18 Jun 2024
Property Overview
Superior attention to detail has been paid to every aspect of this home from the exterior stone & covered patio and deck to the Coiffured ceiling and custom cabinetry inside. The extras don't stop there; walk out basement with concrete patio, garage outfitted with Flexcore cladding, gas fireplace in living room, main floor laundry & you even get brand-new GE Kitchen appliances as an Inclusion!! The spacious Primary bedroom has enough space for a king sized bed and features a custom walk in closet with all the bells and whistles. The ensuite bath is pure perfection in white with double sinks, soaker tub and glass shower with classic black accents. Patio doors off the primary bedroom give you convenient access to to the back deck that spans the entire width of the house!! The main floor also feature two more bedrooms and a stylish 4 pc bath. The extras continue in the fully finished walkout basement with a space large enough for entertaining and recreation and don't forget about 2 more bedrooms and a 3rd full bath. A bonus feature is the second covered patio with sliding doors. This Stunning Custom Built Bungalow has IT ALL!!! This truly is open concept living at its finest. Book your private showing to experience the quality that only comes from true craftsmanship! Kitchen Cabinet & Accent Wall Colour is Benjamin Moore Jack Pine CC-160. Basement has been virtually staged for illustration purposes only. (id:51532)
Tags
| Property Summary |
|---|
| Building |
|---|
| Land |
|---|
| Level | Rooms | Dimensions |
|---|---|---|
| Basement | Utility room | 20'5'' x 25'6'' |
| 4pc Bathroom | 6'10'' x 7'9'' | |
| Bedroom | 10'8'' x 11'10'' | |
| Bedroom | 10'8'' x 11'9'' | |
| Recreation room | 29'7'' x 30'4'' | |
| Main level | Dining room | 12'7'' x 10'7'' |
| 4pc Bathroom | 7'7'' x 8'6'' | |
| Full bathroom | 11'11'' x 10'1'' | |
| Bedroom | 11'1'' x 12'9'' | |
| Bedroom | 11'1'' x 10'7'' | |
| Primary Bedroom | 14'6'' x 15'10'' | |
| Mud room | 9'3'' x 8'11'' | |
| Living room | 16'7'' x 17'6'' | |
| Kitchen | 9'4'' x 10'3'' | |
| Foyer | Measurements not available |
| Features | |||||
|---|---|---|---|---|---|
| Sump Pump | Automatic Garage Door Opener | Attached Garage | |||
| Central Vacuum - Roughed In | Dishwasher | Refrigerator | |||
| Stove | Hood Fan | Garage door opener | |||
| Central air conditioning | |||||


















































