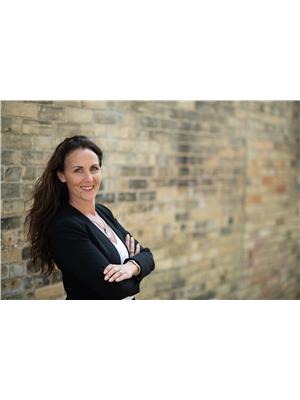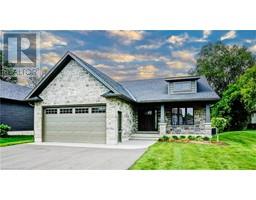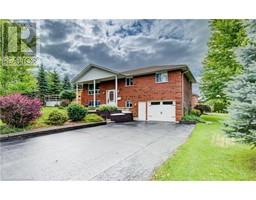392008 GREY ROAD 109 Southgate, Holstein, Ontario, CA
Address: 392008 GREY ROAD 109, Holstein, Ontario
Summary Report Property
- MKT ID40613382
- Building TypeHouse
- Property TypeSingle Family
- StatusBuy
- Added14 weeks ago
- Bedrooms3
- Bathrooms2
- Area1477 sq. ft.
- DirectionNo Data
- Added On14 Aug 2024
Property Overview
Nestled in the rural village of Holstein this home features 3 bedrooms, 1.5 baths, a spacious shop, an above-ground pool, and a sprawling vegetable garden.Bardominium, shouse, or shop house--this unique property combines convenience, functionality, and endless possibilities. With a larger, customizable garage/workshop, it extends the boundaries of the workshop area’s functionality, accommodating various trades and creative endeavors. The large yard has plenty of space for outdoor activities and features an above ground pool that will have a brand new liner installed and be open in time for you to enjoy those warm summer days. There's something really special about vegetable gardening that goes beyond just growing your own food. Not only do you get to enjoy the satisfaction of watching your plants thrive and produce delicious veggies right in your backyard, but there's also this sense of sustainability that comes with it. Let's not forget the joy of sharing your bounty with friends and neighbors, spreading the love and the goodness of homegrown goodness. The Village is an agricultural service centre, with a traditional dam, mill pond and waterfall in the centre of Holstein. Holstein also has one of the few remaining traditional general stores that were once common in rural areas. The Holstein General Store offers everything a customer could ever need including a massive selection of specialty products from local vendors. We cant forget about the tourist events throughout the year; including Maplefest, Canada Day Fireworks, plays from the Holstein Drama Club and the famous Non-Motorized Santa Claus Parade. Located in a peaceful village setting, yet just a short drive from local amenities and attractions, this property offers a lifestyle of comfort, functionality, and endless possibilities. ******SELLER IS HAVING A FORCED AIR PROPANE FURNACE INSTALLED******* (id:51532)
Tags
| Property Summary |
|---|
| Building |
|---|
| Land |
|---|
| Level | Rooms | Dimensions |
|---|---|---|
| Second level | Storage | 11'2'' x 2'10'' |
| Laundry room | 8'6'' x 8'0'' | |
| 4pc Bathroom | 10'11'' x 8'0'' | |
| Bedroom | 11'8'' x 10'1'' | |
| Bedroom | 13'2'' x 10'3'' | |
| Primary Bedroom | 13'5'' x 11'9'' | |
| Living room | 17'5'' x 15'2'' | |
| Kitchen/Dining room | 17'4'' x 15'11'' | |
| Main level | 2pc Bathroom | 5'4'' x 5'4'' |
| Office | 12'7'' x 10'11'' |
| Features | |||||
|---|---|---|---|---|---|
| Crushed stone driveway | Country residential | Attached Garage | |||
| Dishwasher | Dryer | Refrigerator | |||
| Satellite Dish | Stove | Water softener | |||
| Washer | Hood Fan | Window Coverings | |||
| None | |||||























































