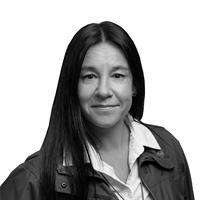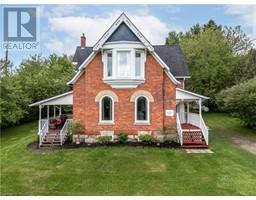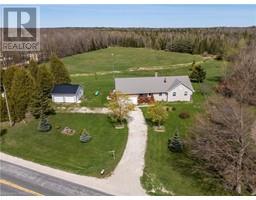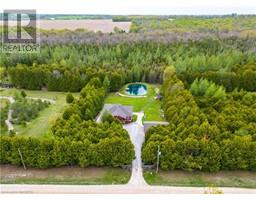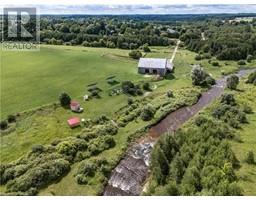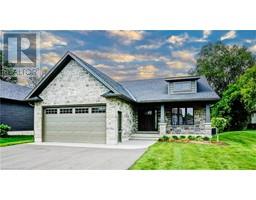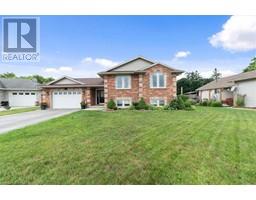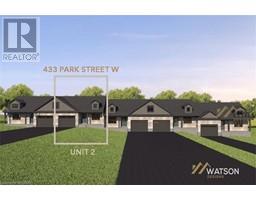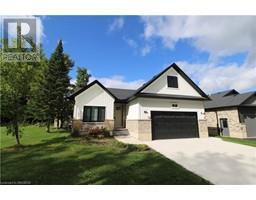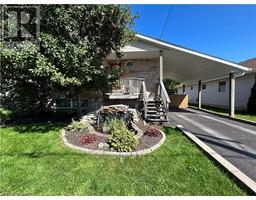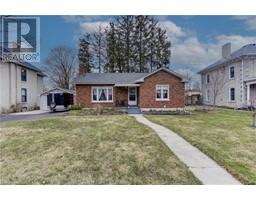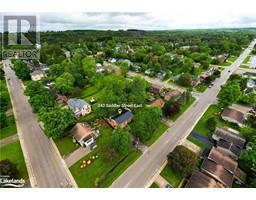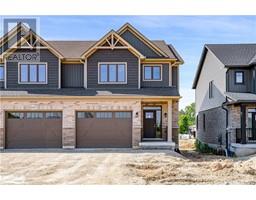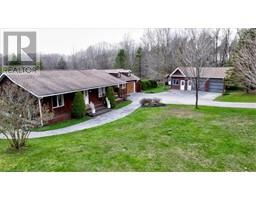233 GARAFRAXA Street N West Grey, Durham, Ontario, CA
Address: 233 GARAFRAXA Street N, Durham, Ontario
Summary Report Property
- MKT ID40595626
- Building TypeHouse
- Property TypeSingle Family
- StatusBuy
- Added22 weeks ago
- Bedrooms4
- Bathrooms2
- Area2890 sq. ft.
- DirectionNo Data
- Added On18 Jun 2024
Property Overview
Nestled on a generous 1-acre lot, this solid family home invites you to experience the beauty of nature right from your own backyard overlooking the picturesque Old Mill and Old Mill dam on the serene Saugeen River. Step inside this charming 3+1 bedroom stone/brick bungalow and be greeted by the gorgeous Bruce hardwood maple flooring. The main level features a thoughtfully designed kitchen with granite countertops, where you can indulge in culinary delights while soaking in the captivating views of the dam from the kitchen sink. Three inviting bedrooms, each offering ample space and natural light to unwind after a long day. The 4-piece bathroom features a soothing jet tub, perfect for unwinding and pampering yourself. Venture downstairs to discover the finished basement ready for your updates, a versatile space with a walkout to the backyard and a convenient walkup to the large single car garage. Gather around the stunning handmade stone fireplace, creating the perfect ambiance for gathering with friends and family. The basement also features a bedroom and a 4-piece bathroom with double sinks. Completing this level is a spacious laundry room, ensuring utmost convenience for your family’s needs and offering in-law capability. This exceptional property is adorned with modern comforts, including a new gas furnace installed in approx. 2022 and a convenient central vacuum system. Outside, enjoy an expansive 1-acre oasis, offering some of the best views in town. Embrace the tranquility of the surroundings while being conveniently located close to downtown Durham, shopping destinations, entertainment venues, places of worship, schools, a conservation area, great fishing, a waterfall, and two beaches. Seize the opportunity to make this unique property your own and embark on a lifestyle defined by comfort, convenience, and natural beauty in charming Durham, Ontario. Schedule your private showing today! (id:51532)
Tags
| Property Summary |
|---|
| Building |
|---|
| Land |
|---|
| Level | Rooms | Dimensions |
|---|---|---|
| Basement | Laundry room | 13'3'' x 10'8'' |
| 4pc Bathroom | 7'3'' x 5'8'' | |
| Utility room | 10'8'' x 10'1'' | |
| Bedroom | 14'10'' x 13'11'' | |
| Recreation room | 29'10'' x 11'9'' | |
| Family room | 19'5'' x 11'4'' | |
| Main level | Primary Bedroom | 15'3'' x 13'1'' |
| Bedroom | 12'5'' x 10'11'' | |
| Bedroom | 11'3'' x 9'3'' | |
| 4pc Bathroom | 9'3'' x 5'4'' | |
| Kitchen | 13'5'' x 11'4'' | |
| Dining room | 11'0'' x 14'3'' | |
| Living room | 22'9'' x 12'0'' | |
| Foyer | 12'5'' x 3'6'' |
| Features | |||||
|---|---|---|---|---|---|
| Conservation/green belt | Paved driveway | Attached Garage | |||
| Central Vacuum | Refrigerator | Stove | |||
| Central air conditioning | |||||

















































