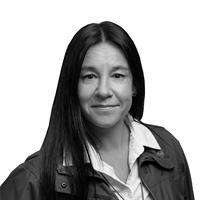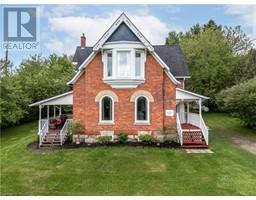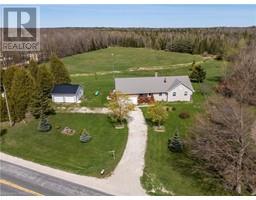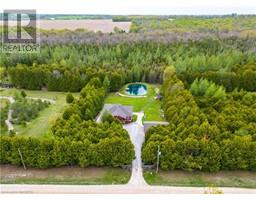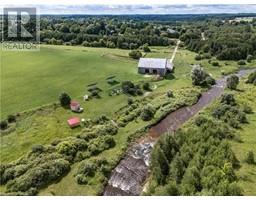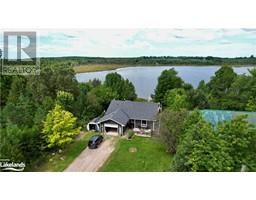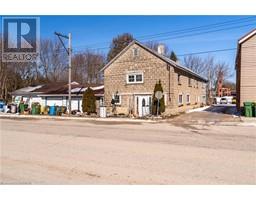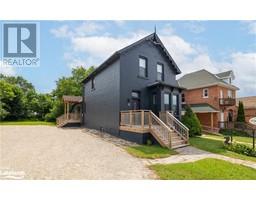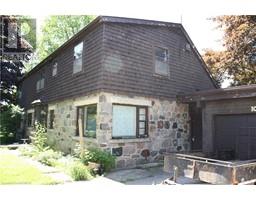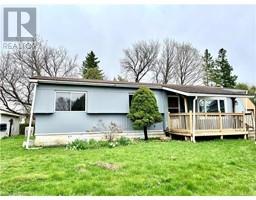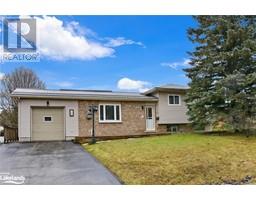84 GRAYVIEW Drive Grey Highlands, MARKDALE, Ontario, CA
Address: 84 GRAYVIEW Drive, Markdale, Ontario
Summary Report Property
- MKT ID40629223
- Building TypeHouse
- Property TypeSingle Family
- StatusBuy
- Added12 weeks ago
- Bedrooms3
- Bathrooms2
- Area1368 sq. ft.
- DirectionNo Data
- Added On23 Aug 2024
Property Overview
Nestled on a quiet street in a family-friendly neighbourhood, this charming 3-bedroom, 1.5-bathroom solid brick sidesplit offers an inviting blend of comfort, style, and convenience. This home is perfect for families seeking a peaceful retreat in an established community. The welcoming foyer provides ample closet space, ensuring a clutter-free entrance to your home. Step into the bright living room with fresh paint, where elegant hardwood floors create a warm and inviting atmosphere, perfect for family gatherings and entertaining guests. The spacious eat-in kitchen offers plenty of room for cooking and dining with delightful backyard views. Upstairs, you'll find three bedrooms and a well-appointed 4-piece bathroom. The lower level impresses with 9’1” ceilings and features a large cozy family room. This level also includes the laundry room, a convenient half bath, and a storage area to keep your belongings organized and easily accessible. Step out to your private patio, perfect for al fresco dining, with a hook up for a natural gas BBQ. The gorgeous treed backyard offers a picturesque garden setting for kids or pets to play. Markdale is renowned as a hub of central Grey County, offering a vibrant mix of amenities and attractions. This home is within walking distance of a golf course, arena, new hospital, elementary school, and downtown shopping. Experience the best of Grey Highlands, an all-season recreational paradise with endless opportunities for skiing, hiking, lakes, and more. Whether you're a nature enthusiast or seeking a close-knit community, Markdale has something for everyone. Take advantage of the opportunity to make this delightful home your own! Schedule a showing today! (id:51532)
Tags
| Property Summary |
|---|
| Building |
|---|
| Land |
|---|
| Level | Rooms | Dimensions |
|---|---|---|
| Second level | 4pc Bathroom | 8'9'' x 4'1'' |
| Bedroom | 10'11'' x 7'9'' | |
| Bedroom | 11'2'' x 7'7'' | |
| Primary Bedroom | 13'8'' x 8'9'' | |
| Lower level | Storage | 19'9'' x 19'3'' |
| 2pc Bathroom | 10'11'' x 7'11'' | |
| Family room | 19'10'' x 12'5'' | |
| Main level | Dining room | 8'9'' x 6'6'' |
| Kitchen | 13'7'' x 8'0'' | |
| Living room | 14'7'' x 11'3'' | |
| Foyer | 11'3'' x 4'0'' |
| Features | |||||
|---|---|---|---|---|---|
| Paved driveway | Attached Garage | Dishwasher | |||
| Dryer | Microwave | Refrigerator | |||
| Stove | Washer | Window Coverings | |||
| Central air conditioning | |||||







































