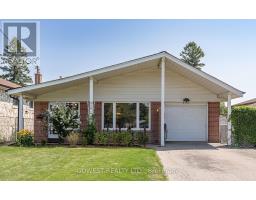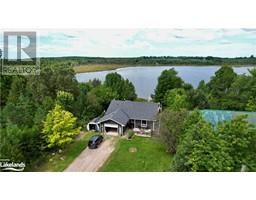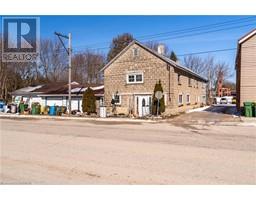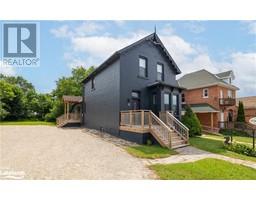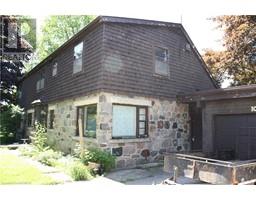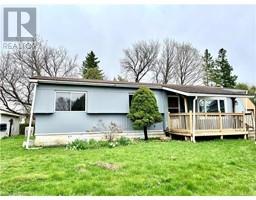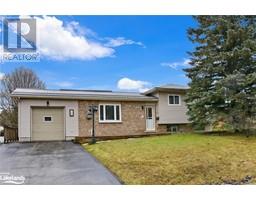157 MAIN Street W Grey Highlands, MARKDALE, Ontario, CA
Address: 157 MAIN Street W, Markdale, Ontario
Summary Report Property
- MKT ID40593471
- Building TypeHouse
- Property TypeSingle Family
- StatusBuy
- Added22 weeks ago
- Bedrooms6
- Bathrooms4
- Area2200 sq. ft.
- DirectionNo Data
- Added On18 Jun 2024
Property Overview
Newly renovated 2 unit dwelling. 2 separate entrances at front of the house. First unit has living/dining/kitchen and 3 brs, 2 baths, balcony with seating area, & separate laundry. Second unit has living/dining/kitchen (custom built wooden dining table & bench) & 3 brs, 2 baths, master bedroom has walkout balcony, basement rec room, room for an office/br, separate laundry & separate entrance from basement. Each unit has brand new kitchen cabinets, countertops, & stainless steel appliances. One of a kind property great for extended family or owner+rental. Driveway (22), new exterior stucco, new poured concrete front & side walkways, new electrical wiring, new plumbing, new furnace, new tankless water tank, new AC, switched from electrical to natural gas, new windows. Privacy fence built around both backyards. Can sell furnished. Walking distance to downtown for shopping, Rotary Park, & the Rail Trail for hiking & biking. A 10++ (id:51532)
Tags
| Property Summary |
|---|
| Building |
|---|
| Land |
|---|
| Level | Rooms | Dimensions |
|---|---|---|
| Second level | 3pc Bathroom | Measurements not available |
| Bedroom | 10'5'' x 8'4'' | |
| Bedroom | 10'7'' x 8'0'' | |
| Primary Bedroom | 11'2'' x 10'0'' | |
| 4pc Bathroom | Measurements not available | |
| Bedroom | 10'3'' x 9'0'' | |
| Bedroom | 11'4'' x 6'9'' | |
| Primary Bedroom | 17'8'' x 10'4'' | |
| Basement | Office | 7'8'' x 6'9'' |
| Recreation room | 15'0'' x 10'5'' | |
| Main level | 3pc Bathroom | Measurements not available |
| Eat in kitchen | 17'5'' x 8'1'' | |
| Dining room | 15'8'' x 9'0'' | |
| Living room | 10'8'' x 6'7'' | |
| 3pc Bathroom | Measurements not available | |
| Eat in kitchen | 19'4'' x 14'7'' | |
| Living room/Dining room | 13'8'' x 10'6'' | |
| Living room/Dining room | 13'8'' x 10'6'' |
| Features | |||||
|---|---|---|---|---|---|
| Paved driveway | Sump Pump | In-Law Suite | |||
| Dishwasher | Dryer | Refrigerator | |||
| Stove | Washer | Central air conditioning | |||


















































