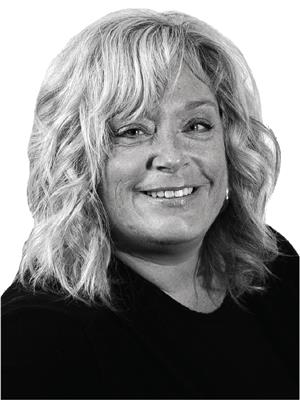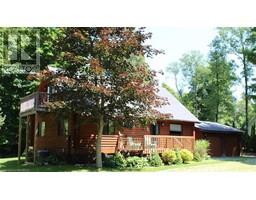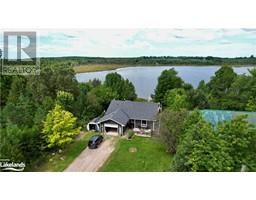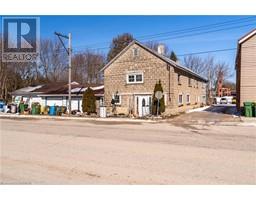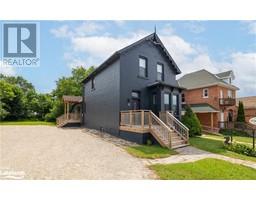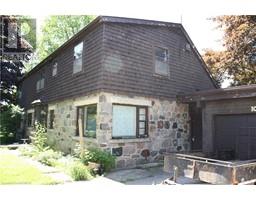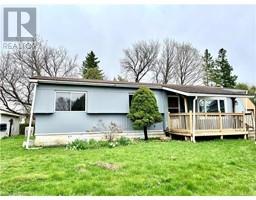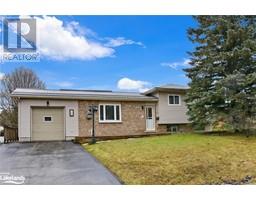39 QUEEN Street Grey Highlands, MARKDALE, Ontario, CA
Address: 39 QUEEN Street, Markdale, Ontario
Summary Report Property
- MKT ID40630643
- Building TypeHouse
- Property TypeSingle Family
- StatusBuy
- Added14 weeks ago
- Bedrooms3
- Bathrooms2
- Area1900 sq. ft.
- DirectionNo Data
- Added On12 Aug 2024
Property Overview
This spacious Century Home offers an opportunity to update and add your own personal touches with the convenience of being move in ready! Starting with the welcoming enclosed front porch, so many possibilities and options for how you use this charming space. With a little bit of creativity you can reinvent the use of an enclosed front porch to be a cozy reading nook, a summer dining area or create a coffee bar for summer morning coffee with friends! While the second story of this home offers 3 bedrooms and a 3 piece bathroom away from the hustle and bustle of busy evenings, the main floor lends itself to a single floor living plan. Aside from the generously sized living room, there is a den that could also be used as a bedroom, a 3 piece bathroom with a walk in shower and main floor laundry. The large bright, country style, eat-in kitchen with ample storage and counter space beckons all to gather for family game night. Conveniently, there is a sliding glass door from the kitchen to the back deck for barbequing, hot tub soaks and play time for the kids and pets in the enormous fenced in back yard. Tucked behind the house is a compact little workshop for the handy member of the family. With a location that is within walking distance to schools, parks, trails, and all local amenities this home ticks all the boxes that one would look for in a great family home. (id:51532)
Tags
| Property Summary |
|---|
| Building |
|---|
| Land |
|---|
| Level | Rooms | Dimensions |
|---|---|---|
| Second level | Bedroom | 10'2'' x 10'1'' |
| Primary Bedroom | 12'11'' x 10'3'' | |
| Bedroom | 12'11'' x 8'3'' | |
| 3pc Bathroom | 10'0'' x 8'0'' | |
| Basement | Other | 16'11'' x 11'3'' |
| Other | 16'11'' x 13'0'' | |
| Main level | 3pc Bathroom | 7'6'' x 5'11'' |
| Eat in kitchen | 16'6'' x 15'9'' | |
| Dining room | 13'4'' x 10'11'' | |
| Living room | 13'4'' x 12'11'' | |
| Den | 13'11'' x 10'11'' | |
| Foyer | 6'5'' x 4'11'' |
| Features | |||||
|---|---|---|---|---|---|
| Dishwasher | Refrigerator | Stove | |||































