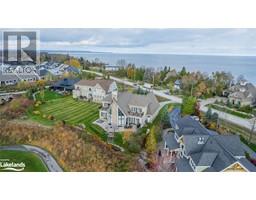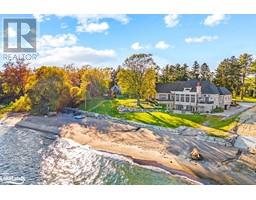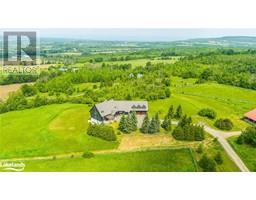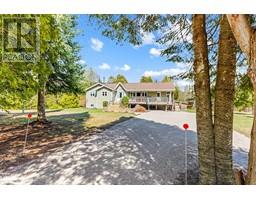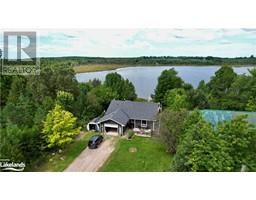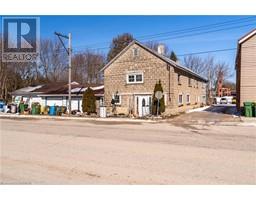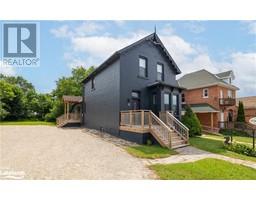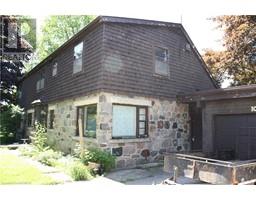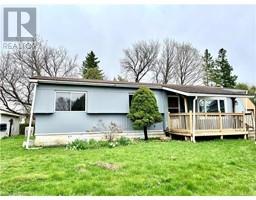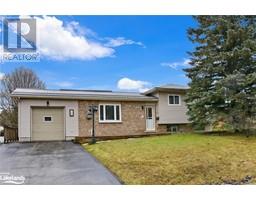27 HERBERT Avenue Grey Highlands, MARKDALE, Ontario, CA
Address: 27 HERBERT Avenue, Markdale, Ontario
Summary Report Property
- MKT ID40527160
- Building TypeHouse
- Property TypeSingle Family
- StatusBuy
- Added22 weeks ago
- Bedrooms3
- Bathrooms2
- Area1521 sq. ft.
- DirectionNo Data
- Added On18 Jun 2024
Property Overview
Fantastic 3 bedroom bungalow, move-in ready. New kitchen, new kitchen appliances, new main level bathroom. Large picture window in living room, bright and inviting. Convenient walk-out to deck from dining area. Spacious family room on lower level with gas fireplace. Lower level also offers cold storage room, laundry area, utility area and 2pc bathroom (new in 2019). Large partially fenced yard with mature trees, deck (19’2 x 12’6), garden and plenty of room for kids/pets to rough-house. Garage/workshop/storage shed (24’4 x 12’3) with overhead door, workbench & hydro (runs to house via underground wiring). A wonderful location for a young family or retirees, just a short distance to school, shops, golf, skiing, rec facilities, new grocery store & new hospital. Close to popular Beaver Valley & inland lakes ideal for swimming, boating & fishing. Under 2 hrs from GTA, 90 mins from Kitchener/Waterloo, 45 mins to Collingwood/Blue Mountain, 30 mins to Owen Sound. Just add you! (id:51532)
Tags
| Property Summary |
|---|
| Building |
|---|
| Land |
|---|
| Level | Rooms | Dimensions |
|---|---|---|
| Lower level | 2pc Bathroom | Measurements not available |
| Cold room | 6'8'' x 4'0'' | |
| Utility room | 24'6'' x 12'1'' | |
| Laundry room | 16'4'' x 8'3'' | |
| Family room | 10'11'' x 39'4'' | |
| Main level | Bedroom | 3'10'' x 11'4'' |
| Bedroom | 11'1'' x 12'4'' | |
| Bedroom | 8'3'' x 12'1'' | |
| Full bathroom | Measurements not available | |
| Foyer | 3'10'' x 11'9'' | |
| Living room | 11'4'' x 13'8'' | |
| Dining room | 11'9'' x 8'1'' | |
| Kitchen | 8'3'' x 12'6'' |
| Features | |||||
|---|---|---|---|---|---|
| Cul-de-sac | Detached Garage | Dishwasher | |||
| Dryer | Microwave | Refrigerator | |||
| Stove | Washer | Window Coverings | |||
| Central air conditioning | |||||






































